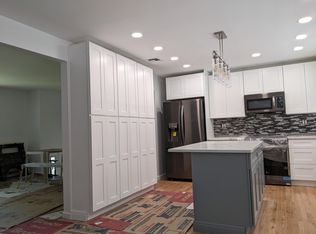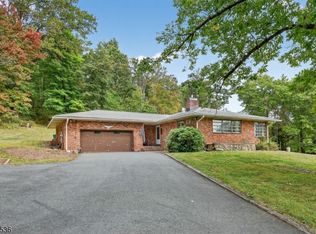Stunning additions showcasing a Great Room and Master Bath Suite. Great Room features herring bone wood floor, skylights, ceiling fan, cantilever ceiling, gas fireplace, large windows, slider to deck,window treatments. Open concept Kitchen updated w custom in-lay, lighted glass cabinetry, custom tile floor, breakfast bar, slider to deck. Dining Room open to kitchen and expansive living room. Beautiful glass doors lead into elegant Great Room. Master bedroom w cantilever ceiling, closets w custom built-ins & glass panel doors leading into bath addition w European walk-in shower, custom vanity & cabinets, jetted tub, radiant heated floor! Hardwood floors throughout. Large Recreation Room & 4th bedroom on lower level Both additions feature huge storage rooms w high ceilings. One room has full size windows too.
This property is off market, which means it's not currently listed for sale or rent on Zillow. This may be different from what's available on other websites or public sources.

