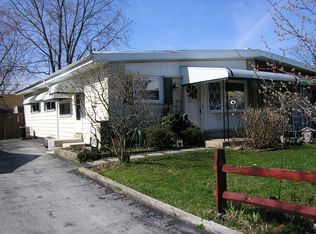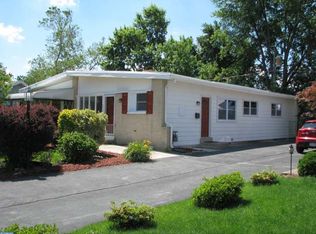Sold for $225,000 on 08/14/25
$225,000
542 Devon Rd, Norwood, PA 19074
3beds
1,012sqft
Single Family Residence
Built in 1956
3,920 Square Feet Lot
$228,000 Zestimate®
$222/sqft
$2,101 Estimated rent
Home value
$228,000
$205,000 - $253,000
$2,101/mo
Zestimate® history
Loading...
Owner options
Explore your selling options
What's special
Welcome to 542 Devon Rd, Norwood, PA—a beautifully renovated 3-bedroom, 1.5-bathroom twin rancher that offers the perfect blend of comfort and convenience. With an open floor plan and the ease of one-floor living, this home is ideal for any lifestyle. Step inside to find a bright and inviting living space, seamlessly flowing into the updated kitchen and dining area—perfect for entertaining. The partially finished basement provides extra living space, complete with a built-in bar, making it a great spot for gatherings or relaxation. Outside, enjoy a nice-sized fenced-in backyard, offering privacy and plenty of room for outdoor activities, gardening, or pets. Located in a prime area for travel, this home is just minutes from major roadways, public transportation, and a variety of shops and dining options. Don't miss your chance to own this move-in-ready gem—schedule your showing today! *Please Note: This is an as-is sale*
Zillow last checked: 8 hours ago
Listing updated: August 14, 2025 at 09:37am
Listed by:
William Holder 484-744-4053,
RE/MAX Classic,
Co-Listing Agent: Dominique Marquett Ferguson 267-342-3343,
RE/MAX Classic
Bought with:
Josalyn Aponte, 2293494
Honest Real Estate
Source: Bright MLS,MLS#: PADE2085700
Facts & features
Interior
Bedrooms & bathrooms
- Bedrooms: 3
- Bathrooms: 2
- Full bathrooms: 1
- 1/2 bathrooms: 1
- Main level bathrooms: 2
- Main level bedrooms: 3
Basement
- Level: Lower
Heating
- Central, Forced Air, Natural Gas
Cooling
- Central Air, Electric
Appliances
- Included: Oven/Range - Gas, Refrigerator, Dishwasher, Gas Water Heater
- Laundry: In Basement, Hookup
Features
- Ceiling Fan(s), Combination Kitchen/Dining, Breakfast Area, Combination Dining/Living, Entry Level Bedroom, Open Floorplan, Dry Wall
- Flooring: Laminate
- Basement: Partially Finished
- Has fireplace: No
Interior area
- Total structure area: 1,012
- Total interior livable area: 1,012 sqft
- Finished area above ground: 1,012
- Finished area below ground: 0
Property
Parking
- Parking features: Asphalt, Driveway, On Street
- Has uncovered spaces: Yes
Accessibility
- Accessibility features: None
Features
- Levels: One
- Stories: 1
- Patio & porch: Patio
- Exterior features: Lighting
- Pool features: None
- Fencing: Back Yard
Lot
- Size: 3,920 sqft
- Dimensions: 35.00 x 100.00
Details
- Additional structures: Above Grade, Below Grade
- Parcel number: 31000033300
- Zoning: R-10
- Special conditions: Standard
Construction
Type & style
- Home type: SingleFamily
- Architectural style: Ranch/Rambler
- Property subtype: Single Family Residence
- Attached to another structure: Yes
Materials
- Mixed, Brick
- Foundation: Block, Brick/Mortar
- Roof: Architectural Shingle
Condition
- Excellent,Very Good,Good,Average
- New construction: No
- Year built: 1956
Utilities & green energy
- Electric: 100 Amp Service
- Sewer: Public Sewer
- Water: Public
Community & neighborhood
Location
- Region: Norwood
- Subdivision: None Available
- Municipality: NORWOOD BORO
Other
Other facts
- Listing agreement: Exclusive Right To Sell
- Listing terms: Cash,Conventional,FHA,VA Loan
- Ownership: Fee Simple
Price history
| Date | Event | Price |
|---|---|---|
| 8/14/2025 | Sold | $225,000+2.3%$222/sqft |
Source: | ||
| 7/8/2025 | Pending sale | $219,999$217/sqft |
Source: | ||
| 5/28/2025 | Listed for sale | $219,999$217/sqft |
Source: | ||
| 5/9/2025 | Pending sale | $219,999$217/sqft |
Source: | ||
| 4/9/2025 | Listed for sale | $219,999$217/sqft |
Source: | ||
Public tax history
| Year | Property taxes | Tax assessment |
|---|---|---|
| 2025 | $4,824 +3.7% | $127,200 |
| 2024 | $4,654 +2.9% | $127,200 |
| 2023 | $4,522 +1.6% | $127,200 |
Find assessor info on the county website
Neighborhood: 19074
Nearby schools
GreatSchools rating
- 6/10Norwood SchoolGrades: 1-8Distance: 0.2 mi
- 4/10Interboro Senior High SchoolGrades: 9-12Distance: 0.9 mi
- NAKindergarten AcademyGrades: KDistance: 0.6 mi
Schools provided by the listing agent
- District: Interboro
Source: Bright MLS. This data may not be complete. We recommend contacting the local school district to confirm school assignments for this home.

Get pre-qualified for a loan
At Zillow Home Loans, we can pre-qualify you in as little as 5 minutes with no impact to your credit score.An equal housing lender. NMLS #10287.
Sell for more on Zillow
Get a free Zillow Showcase℠ listing and you could sell for .
$228,000
2% more+ $4,560
With Zillow Showcase(estimated)
$232,560
