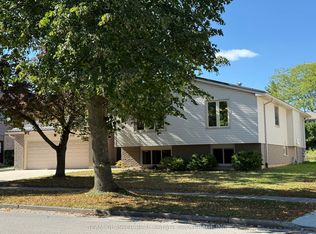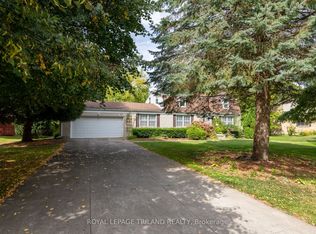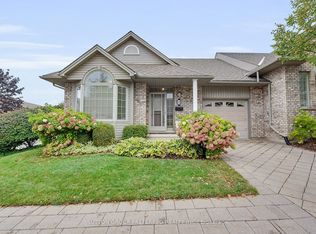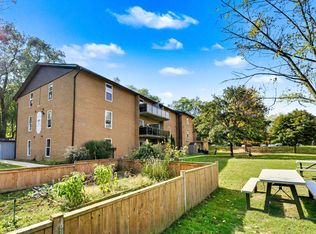Truly outstanding value in this well maintained spacious 1 floor end unit condo with an abundance of natural light and outdoor space. This quiet Westmount condominium complex is the perfect place for those looking to enjoy 1 floor living without sacrificing space or giving up the outdoors! Enjoy your centrally located private atrium with access from the kitchen and second bedroom, as well as your private backyard with patio accessible from both bedrooms. Sunlit living and dining room with sweeping views of the atrium. Large master bedroom features double closets. Second bedroom could be used as a den/office and has direct access to both he atrium and backyard. Recent updates include fridge, stove, range hood, light fixtures and bathroom. Main floor laundry keeps it easy with sizable utility room for extra storage. Low condo fees includes water and lawn cutting. Close to all amenities including Westmount mall, grocery stores, Springbank Park, schools & bus route. Quality living in a great location-don't miss out on this one!
This property is off market, which means it's not currently listed for sale or rent on Zillow. This may be different from what's available on other websites or public sources.



