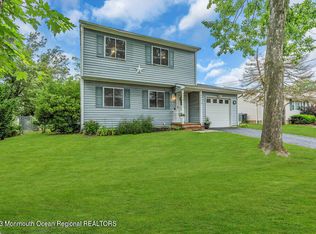Sold for $525,000 on 11/13/25
$525,000
542 California Avenue, Brick, NJ 08724
3beds
1,044sqft
Single Family Residence
Built in 1970
6,098.4 Square Feet Lot
$526,700 Zestimate®
$503/sqft
$2,963 Estimated rent
Home value
$526,700
$479,000 - $579,000
$2,963/mo
Zestimate® history
Loading...
Owner options
Explore your selling options
What's special
Welcome home to this move-in-ready ranch style home with a full finished basement! You will be greeted by a bright, sunny living room with picture window, recessed lighting, and hardwood floors. Continue to the updated kitchen with newer appliances, granite counters, and sliders leading to the spacious, fenced in yard, with large trex deck and garden beds. Back inside you will find 3 spacious bedrooms showcasing hardwood floors and ample closet space. The updated full bathroom features ceramic tile and a modern vanity.
The full finished basement doubles your living space offering a family room, and potetional office space. The deep and tall attached 1 car garage offers even more storage and means no cleaning snow off your car this winter! This sought after neighborhood makes commuting to work or the beach a breeze! Schedule your showing today!
Zillow last checked: 8 hours ago
Listing updated: November 13, 2025 at 10:40am
Listed by:
Katherine Reynolds 908-244-6891,
Salt and Cedar Properties, LLC
Bought with:
Annmarie Scottson, 1646486
Real Broker, LLC- Red Bank
Source: MoreMLS,MLS#: 22528275
Facts & features
Interior
Bedrooms & bathrooms
- Bedrooms: 3
- Bathrooms: 1
- Full bathrooms: 1
Bedroom
- Area: 110
- Dimensions: 11 x 10
Bedroom
- Area: 110
- Dimensions: 11 x 10
Bathroom
- Area: 35
- Dimensions: 7 x 5
Other
- Area: 159.88
- Dimensions: 11.42 x 14
Family room
- Area: 520
- Dimensions: 20 x 26
Kitchen
- Area: 154
- Dimensions: 11 x 14
Laundry
- Area: 136
- Dimensions: 17 x 8
Living room
- Area: 231.5
- Dimensions: 17.25 x 13.42
Office
- Area: 169
- Dimensions: 13 x 13
Heating
- Natural Gas, Forced Air
Cooling
- Central Air
Features
- Recessed Lighting
- Flooring: Ceramic Tile, Wood
- Basement: Finished,Full,Heated
Interior area
- Total structure area: 1,044
- Total interior livable area: 1,044 sqft
Property
Parking
- Total spaces: 1
- Parking features: Paved, Driveway, Oversized
- Attached garage spaces: 1
- Has uncovered spaces: Yes
Features
- Stories: 1
- Exterior features: Lighting
- Fencing: Fenced Area
Lot
- Size: 6,098 sqft
- Dimensions: 60 x 100
- Topography: Level
Details
- Parcel number: 07013932000045
- Zoning description: Residential, Single Family
Construction
Type & style
- Home type: SingleFamily
- Architectural style: Ranch
- Property subtype: Single Family Residence
Condition
- Year built: 1970
Utilities & green energy
- Sewer: Public Sewer
Community & neighborhood
Location
- Region: Brick
- Subdivision: Hollywood Manor
Price history
| Date | Event | Price |
|---|---|---|
| 11/13/2025 | Sold | $525,000+1.9%$503/sqft |
Source: | ||
| 10/3/2025 | Pending sale | $515,000$493/sqft |
Source: | ||
| 9/24/2025 | Listed for sale | $515,000+19.8%$493/sqft |
Source: | ||
| 5/12/2023 | Sold | $430,000+13.5%$412/sqft |
Source: | ||
| 2/23/2023 | Pending sale | $379,000$363/sqft |
Source: | ||
Public tax history
| Year | Property taxes | Tax assessment |
|---|---|---|
| 2023 | $5,831 +2.1% | $237,700 |
| 2022 | $5,712 | $237,700 |
| 2021 | $5,712 +3.3% | $237,700 |
Find assessor info on the county website
Neighborhood: 08724
Nearby schools
GreatSchools rating
- 6/10Lanes Mill Elementary SchoolGrades: K-5Distance: 0.7 mi
- 7/10Veterans Mem Middle SchoolGrades: 6-8Distance: 1.6 mi
- 3/10Brick Twp Memorial High SchoolGrades: 9-12Distance: 0.4 mi
Schools provided by the listing agent
- Elementary: Lanes Mill
- Middle: Veterans Memorial
- High: Brick Memorial
Source: MoreMLS. This data may not be complete. We recommend contacting the local school district to confirm school assignments for this home.

Get pre-qualified for a loan
At Zillow Home Loans, we can pre-qualify you in as little as 5 minutes with no impact to your credit score.An equal housing lender. NMLS #10287.
Sell for more on Zillow
Get a free Zillow Showcase℠ listing and you could sell for .
$526,700
2% more+ $10,534
With Zillow Showcase(estimated)
$537,234