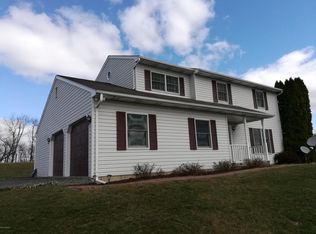Sold for $350,000 on 04/04/24
$350,000
542 Bower Rd, Milton, PA 17847
4beds
2,552sqft
Single Family Residence
Built in 1820
1.13 Acres Lot
$371,500 Zestimate®
$137/sqft
$1,994 Estimated rent
Home value
$371,500
$342,000 - $401,000
$1,994/mo
Zestimate® history
Loading...
Owner options
Explore your selling options
What's special
Character abounds in this early 1800's brick colonial waiting for it's new owner. It has been lovingly enhanced to shine and you will not be disappointed as you move from room to room in this cozy home. Wide plank wood floors follow you through most of the house. The first floor features a parlor, sitting room complete with a cage bar, large kitchen open to the dining room, half bath and finishes off with a large family room. The family room draws you in with the fireplace focal point. Brick flooring and wood beams are just a few things that will catch your attention. Head upstairs for 4 generous sized bedrooms and the full bath. Enjoy the open air outside on the newly laid patio. Brand new barn for your animals or storage. Move right in and put your own spin on this historic beauty.
Zillow last checked: 8 hours ago
Listing updated: September 01, 2024 at 10:21pm
Listed by:
Kelly Teffeteller,
Adventure Realty - Montoursville
Bought with:
Kelly Teffeteller, RS341420
Adventure Realty - Montoursville
Source: West Branch Valley AOR,MLS#: WB-98501
Facts & features
Interior
Bedrooms & bathrooms
- Bedrooms: 4
- Bathrooms: 2
- Full bathrooms: 1
- 1/2 bathrooms: 1
Primary bedroom
- Description: Exposed Brick Back Left
- Level: Upper
- Area: 242.55
- Dimensions: 16.5 x 14.7
Bedroom 2
- Description: Used as an office
- Level: Upper
- Area: 171.61
- Dimensions: 13.1 x 13.1
Bedroom 3
- Description: Back Right
- Level: Upper
- Area: 141.4
- Dimensions: 14 x 10.1
Bathroom
- Level: Main
- Area: 17.16
- Dimensions: 4.4 x 3.9
Bathroom
- Level: Upper
- Area: 51.62
- Dimensions: 8.9 x 5.8
Basement
- Description: Unfinished
- Level: Lower
- Area: 941.07
- Dimensions: 32.79 x 28.7
Dining area
- Description: Pellet Stove
- Level: Main
- Area: 321.13
- Dimensions: 17 x 18.89
Dining room
- Description: Parlor or Formal Dining
- Level: Main
- Area: 194.72
- Dimensions: 14.11 x 13.8
Family room
- Description: Wood Burning Fireplace
- Level: Main
- Area: 394.8
- Dimensions: 28.2 x 14
Other
- Description: Breezeway Unfinished (no heat)
- Level: Main
- Area: 246.48
- Dimensions: 16.11 x 15.3
Kitchen
- Description: Patio Access
- Level: Main
- Area: 154.07
- Dimensions: 16.39 x 9.4
Sitting room
- Description: Custom Cage Bar
- Level: Main
- Area: 237.05
- Dimensions: 14.11 x 16.8
Heating
- Propane, Hot Water
Cooling
- None
Appliances
- Included: Electric, Dishwasher, Refrigerator, Range, Garage Door Opener, Washer, Dryer, Range Hood
Features
- Ceiling Fan(s), Radon Mitig
- Flooring: Brick, Wood, Laminate, Hardwood
- Windows: Original, Storm Window(s)
- Basement: Partial
- Has fireplace: Yes
- Fireplace features: Wood Burning, Family Room, Dining Room, Pellet Stove
Interior area
- Total structure area: 2,552
- Total interior livable area: 2,552 sqft
- Finished area above ground: 2,552
- Finished area below ground: 0
Property
Parking
- Parking features: Gravel
- Has attached garage: Yes
Features
- Levels: Two
- Patio & porch: Deck, Patio
- Exterior features: Breezeway
- Has view: Yes
- View description: Pastoral
- Waterfront features: Pond
Lot
- Size: 1.13 Acres
- Features: Level
- Topography: Level
Details
- Additional structures: Barn(s)
- Parcel number: 17-61-B
- Zoning: AG Residential
Construction
Type & style
- Home type: SingleFamily
- Architectural style: Colonial
- Property subtype: Single Family Residence
Materials
- Brick
- Foundation: Stone
- Roof: Metal,Shingle
Condition
- Year built: 1820
Utilities & green energy
- Electric: 200+ Amp Service
- Sewer: On-Site Septic, See Remarks
- Water: Well
Community & neighborhood
Location
- Region: Milton
- Subdivision: None
Other
Other facts
- Listing terms: Cash,Conventional,FHA,PHFA,VA Loan
Price history
| Date | Event | Price |
|---|---|---|
| 4/4/2024 | Sold | $350,000+2.9%$137/sqft |
Source: Public Record Report a problem | ||
| 2/6/2024 | Listed for sale | $340,000+26.4%$133/sqft |
Source: West Branch Valley AOR #WB-98501 Report a problem | ||
| 3/24/2021 | Listing removed | -- |
Source: Owner Report a problem | ||
| 1/11/2019 | Listing removed | $269,000$105/sqft |
Source: Owner Report a problem | ||
| 10/13/2018 | Price change | $269,000-7.2%$105/sqft |
Source: Owner Report a problem | ||
Public tax history
| Year | Property taxes | Tax assessment |
|---|---|---|
| 2025 | $1,506 +4.6% | $13,350 |
| 2024 | $1,439 +3.5% | $13,350 |
| 2023 | $1,391 +1.9% | $13,350 |
Find assessor info on the county website
Neighborhood: 17847
Nearby schools
GreatSchools rating
- 6/10James F Baugher El SchoolGrades: K-4Distance: 2.3 mi
- 7/10Milton Area Middle SchoolGrades: 6-8Distance: 2.9 mi
- 5/10Milton High SchoolGrades: 9-12Distance: 2.9 mi

Get pre-qualified for a loan
At Zillow Home Loans, we can pre-qualify you in as little as 5 minutes with no impact to your credit score.An equal housing lender. NMLS #10287.
