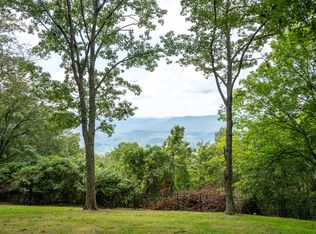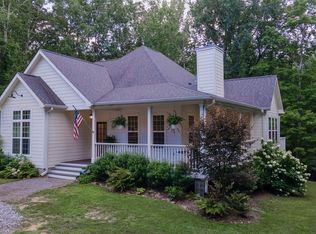100% unique, charming, amazing, rustic, architect designed home built around huge picturesque boulders, historic view over Fox Mountain, Plum Nelly, Johnson's Crook Civil War battle site. Fabulous sunsets, light @ night + never changing pastoral view of nature's master pieces, farms, church steeples, distant mountains view daytime from bluff. Watch eagles soar & listen to the silence, enjoy complete serenity & peace. Special is the volume of the gorgeous interior featuring architectural details galore,8'plank doors, beams, cathedral stained ceiling, antique & custom cabinetry, massive freestanding 2 story stone fireplace, gallery past boulder waterfall to completely secluded master suite having indoor, outdoor showers + corner jetted tub with view you'll never want to leave! 2 other pr e bedroom suites with baths + playroom + bonus/4th bedroom over garage. Generator. You name it, architect's thought of it! Add to that a detail-oriented architect who supervised construction EVERY DAY of its going up for his OWN HOME! Wow. It is truly special & endearing. Gain further peace and contentment by launching your boat on the subdivision 7 acre Lake Fawn ( private launch) or build a dock for yourself. Fishing's great, scenery exceptional & at your own front door. 1700 acres of subdivision enjoyment includes miles of hiking trails, 2 waterfalls (Singing Sisters & Tallulah Falls 75' high) & numerous lakes & ponds.A real respite.
This property is off market, which means it's not currently listed for sale or rent on Zillow. This may be different from what's available on other websites or public sources.


