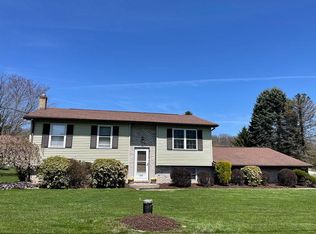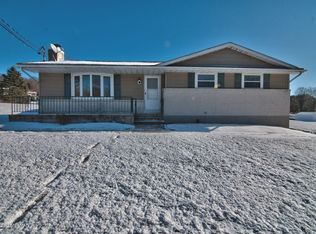Highest and Best Offer 7/30/20 by 5pm! Check out this three-bedroom, three-bath home, in Ross Township! This lovely homestead offers everything you can imagine and more! The first floor features a large living room, a spacious dining room, an open eat-in kitchen, a half bath, a sunroom with three sliding glass doors to let in the sun and lead you to the back yard and above ground pool! A formal family room, with two doors leading to a covered patio and hot tub! Also a conveniently located first-floor laundry/mudroom! The second floor features two spacious bedrooms, a full bath and a large master bedroom with his and her closet! There is an oversized attached two-car garage, two utility sheds, and a rare root cellar already hooked up to solar panels! A lush mature hardscape, features, Elder
This property is off market, which means it's not currently listed for sale or rent on Zillow. This may be different from what's available on other websites or public sources.


