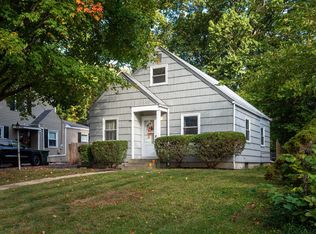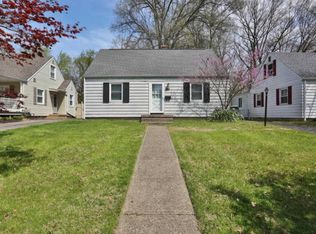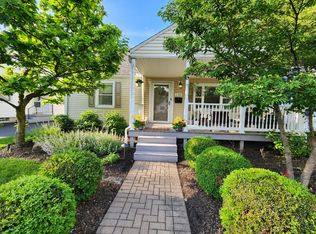Sold for $459,900
$459,900
542 Blenheim Rd, Columbus, OH 43214
4beds
1,988sqft
Single Family Residence
Built in 1950
6,534 Square Feet Lot
$520,500 Zestimate®
$231/sqft
$2,845 Estimated rent
Home value
$520,500
$484,000 - $562,000
$2,845/mo
Zestimate® history
Loading...
Owner options
Explore your selling options
What's special
Stunning & Spacious Updated Clintonville Gem! Prepare to be surprised and delighted by the generous space, thoughtful updates, and meticulous care throughout this beautifully maintained 4-bedroom, 3-bath home in the heart of Central Clintonville. With nearly 2,000 sq ft above grade plus a full basement offering a rec room and excellent storage, this home provides room to grow and live comfortably. The flexible floor plan includes a desirable first-floor primary suite and laundry, enhanced by a fantastic family room addition that adds both style and functionality. The updated eat-in kitchen features brand-new flooring, timeless granite countertops, and a gorgeous new stainless-steel refrigerator. All three full bathrooms have been refreshed, including a brand-new third bath, perfect for guests or multi-generational living. Enjoy peace of mind with major upgrades: 2.5-car garage (2015), vinyl siding (2022), window wrap and gutters (2024), central air (2024), furnace and water heater (2019), and roof replacements on both the original home (2015) and the addition (2024). The private, fenced backyard and updated deck (2022) offer the perfect outdoor retreat. Ideally located near parks, schools, shopping, dining, and with easy access to bike paths, public transportation, and major commuter routes, this move-in-ready home blends classic Clintonville charm with modern convenience in one of Columbus's most sought after neighborhoods.
Zillow last checked: 8 hours ago
Listing updated: August 15, 2025 at 11:22am
Listed by:
Erin Ogden Oxender 614-598-3121,
Keller Williams Capital Ptnrs,
Sue Lusk-Gleich 614-419-3100,
Keller Williams Capital Ptnrs
Bought with:
Joseph R Speakman, 2016001773
e-Merge Real Estate
Source: Columbus and Central Ohio Regional MLS ,MLS#: 225018032
Facts & features
Interior
Bedrooms & bathrooms
- Bedrooms: 4
- Bathrooms: 3
- Full bathrooms: 3
- Main level bedrooms: 2
Heating
- Forced Air
Cooling
- Central Air
Appliances
- Laundry: Electric Dryer Hookup
Features
- Flooring: Wood, Carpet, Vinyl
- Windows: Insulated Windows
- Basement: Full
- Common walls with other units/homes: No Common Walls
Interior area
- Total structure area: 1,988
- Total interior livable area: 1,988 sqft
Property
Parking
- Total spaces: 2
- Parking features: Garage Door Opener, Detached, On Street
- Garage spaces: 2
- Has uncovered spaces: Yes
Features
- Levels: Two
- Patio & porch: Deck
- Fencing: Fenced
Lot
- Size: 6,534 sqft
Details
- Parcel number: 010095284
Construction
Type & style
- Home type: SingleFamily
- Architectural style: Cape Cod
- Property subtype: Single Family Residence
Materials
- Foundation: Block
Condition
- New construction: No
- Year built: 1950
Utilities & green energy
- Sewer: Public Sewer
- Water: Public
Community & neighborhood
Location
- Region: Columbus
- Subdivision: Clintonville
Other
Other facts
- Listing terms: Conventional
Price history
| Date | Event | Price |
|---|---|---|
| 8/15/2025 | Sold | $459,9000%$231/sqft |
Source: | ||
| 7/13/2025 | Contingent | $459,999$231/sqft |
Source: | ||
| 7/9/2025 | Price change | $459,999-1.1%$231/sqft |
Source: | ||
| 6/18/2025 | Price change | $464,900-0.4%$234/sqft |
Source: | ||
| 6/11/2025 | Price change | $466,900-0.6%$235/sqft |
Source: | ||
Public tax history
| Year | Property taxes | Tax assessment |
|---|---|---|
| 2024 | $6,227 +1.3% | $135,880 |
| 2023 | $6,149 +12.1% | $135,880 +31.7% |
| 2022 | $5,484 +2.3% | $103,190 |
Find assessor info on the county website
Neighborhood: Central Clintonville
Nearby schools
GreatSchools rating
- 6/10Indian Springs Elementary SchoolGrades: K-5Distance: 0.9 mi
- 5/10Dominion Middle SchoolGrades: 6-8Distance: 1.8 mi
- 4/10Whetstone High SchoolGrades: 9-12Distance: 1.4 mi
Get a cash offer in 3 minutes
Find out how much your home could sell for in as little as 3 minutes with a no-obligation cash offer.
Estimated market value$520,500
Get a cash offer in 3 minutes
Find out how much your home could sell for in as little as 3 minutes with a no-obligation cash offer.
Estimated market value
$520,500


