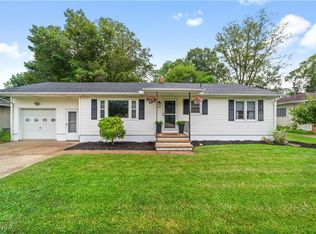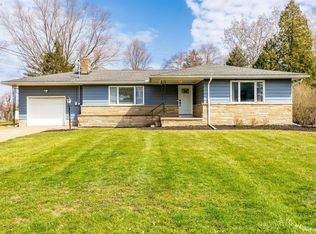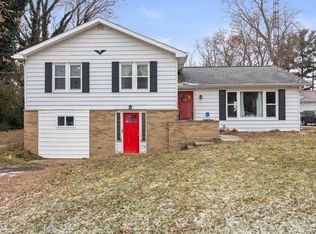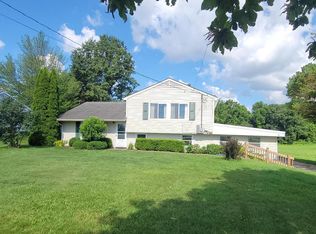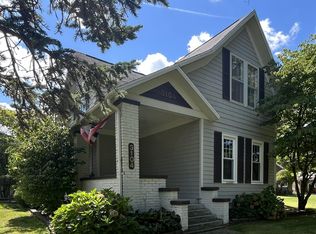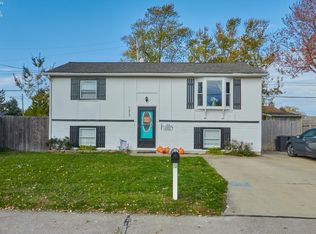Don't Miss Out On This Great Family Home In The Beautiful City Of Huron! With Extra Living Space And The Large Backyard, It Has So Much To Offer. This Home Has Been Owned By The Same Family Since It Was Built In 1960. Sitting On A Large Lot, This Multi-level Home Has 4 Bedrooms And 3 Bathrooms That Are Newly Updated Including The Half Bath On The Main Level. The Beautiful Kitchen Comes With Plenty Of Cupboard Space And Includes All Appliances, Along With A Separate Dining Area. Along With The 4 Bedrooms On The 2nd Floor, Laundry Is Currently Set Up In The Upstairs Bathroom That Was Completely Renovated In 2025 But Can Be Moved Down To The Lower-level Bathroom That Was Also Completely Renovated Where The Hookup Is Ready To Go For Laundry And A Tub Or Shower If Desired. Also, On The Lower Level You Have A Large Family Room, And A Kitchen Area That Has Hookup For Appliances. With The Lower Level Having A Separate Walkout/entrance This Can Make For A Possible Mother-in-law Suite. The Garage Although Single Is Deep Enough For Possibly 2 Cars With Plenty Of Extra Parking In The Deep Driveway. With Access From The Drive To The Large Backyard, This Allows You To Park A Boat Or Rv, Etc. On Your Own Property. The Beautiful Backyard Has So Many Options, You Could Even Add An Inground Pool If Desired.. Close And In Walking Distance To Nickle Plate Beach On Lake Erie, Restaurants And Shopping, And Just A Few Minutes From The Huron Pier And Boat Basin And Lake Front Park This Makes The Perfect Location For Year-round Living Or A Great Vacation Home. Also, Just Minutes From Cedar Point And Not Far From Downtown Sandusky Where You Can Catch The Jet-express And Head Over To The Islands. With This Home Having The Possibility For Immediate Possession You Still Have Time To Move In Before The Holidays! Schedule Your Showing Today!
For sale
$275,000
542 Berlin Rd, Huron, OH 44839
4beds
1,972sqft
Est.:
Single Family Residence
Built in 1960
0.4 Acres Lot
$-- Zestimate®
$139/sqft
$-- HOA
What's special
Extra living spaceLarge lotLarge backyardSeparate dining areaIncludes all appliances
- 50 days |
- 931 |
- 47 |
Zillow last checked: 8 hours ago
Listing updated: November 20, 2025 at 07:01am
Listed by:
Patricia Rimboch 419-366-8415 pattyrimbochbh@gmail.com,
BHHS Professional Realty
Source: Firelands MLS,MLS#: 20254450Originating MLS: Firelands MLS
Tour with a local agent
Facts & features
Interior
Bedrooms & bathrooms
- Bedrooms: 4
- Bathrooms: 3
- Full bathrooms: 1
- 1/2 bathrooms: 2
Primary bedroom
- Level: Second
- Area: 144
- Dimensions: 12 x 12
Bedroom 2
- Level: Second
- Area: 144
- Dimensions: 12 x 12
Bedroom 3
- Level: Second
- Area: 120
- Dimensions: 12 x 10
Bedroom 4
- Level: Second
- Area: 88
- Dimensions: 11 x 8
Bedroom 5
- Area: 0
- Dimensions: 0 x 0
Bathroom
- Level: Second
Bathroom 3
- Level: Main
Bathroom 4
- Level: Lower
Dining room
- Features: Formal
- Level: Main
- Area: 99
- Dimensions: 11 x 9
Family room
- Level: Lower
- Area: 325
- Dimensions: 25 x 13
Kitchen
- Level: Main
- Area: 90
- Dimensions: 10 x 9
Living room
- Level: Main
- Area: 270
- Dimensions: 20 x 13.5
Heating
- Gas, Forced Air
Cooling
- Central Air, Attic Fan
Appliances
- Included: Dishwasher, Dryer, Disposal, Vented Exhaust Fan, Microwave, Range, Refrigerator, Washer
- Laundry: Laundry Room
Features
- Ceiling Fan(s)
- Windows: Thermo Pane
- Basement: Crawl Space
Interior area
- Total structure area: 1,972
- Total interior livable area: 1,972 sqft
Property
Parking
- Total spaces: 1
- Parking features: Attached, Garage Door Opener, Paved
- Attached garage spaces: 1
- Has uncovered spaces: Yes
Features
- Levels: Multi/Split
- Patio & porch: Enclosed Patio Off The Back Of House
- Fencing: Partial In Backyard
Lot
- Size: 0.4 Acres
- Dimensions: 80 x 220
Details
- Additional structures: Shed/Storage
- Parcel number: 4200841000
- Zoning description: Residential
Construction
Type & style
- Home type: SingleFamily
- Property subtype: Single Family Residence
Materials
- Aluminum
- Roof: Asphalt,Metal,Roof Replaced In 2023. Metal Roof Over Enclosed Porch Off Back.
Condition
- Year built: 1960
Utilities & green energy
- Electric: ON
- Gas: Columbia Gas
- Sewer: Public Sewer
- Water: Public
- Utilities for property: Cable Connected
Community & HOA
Location
- Region: Huron
Financial & listing details
- Price per square foot: $139/sqft
- Annual tax amount: $2,306
- Price range: $275K - $275K
- Date on market: 11/11/2025
- Date available: 01/01/1800
Estimated market value
Not available
Estimated sales range
Not available
Not available
Price history
Price history
| Date | Event | Price |
|---|---|---|
| 11/11/2025 | Listed for sale | $275,000-8.3%$139/sqft |
Source: Firelands MLS #20254450 Report a problem | ||
| 10/22/2025 | Listing removed | $299,900$152/sqft |
Source: Firelands MLS #20251409 Report a problem | ||
| 9/15/2025 | Price change | $299,900-10.5%$152/sqft |
Source: Firelands MLS #20251409 Report a problem | ||
| 7/8/2025 | Price change | $335,000-10.7%$170/sqft |
Source: Firelands MLS #20251409 Report a problem | ||
| 5/5/2025 | Price change | $375,000-8.3%$190/sqft |
Source: Firelands MLS #20251409 Report a problem | ||
Public tax history
Public tax history
| Year | Property taxes | Tax assessment |
|---|---|---|
| 2024 | $2,307 +17% | $63,800 +28.5% |
| 2023 | $1,972 +15.9% | $49,660 +0% |
| 2022 | $1,702 +0.3% | $49,650 |
Find assessor info on the county website
BuyAbility℠ payment
Est. payment
$1,716/mo
Principal & interest
$1340
Property taxes
$280
Home insurance
$96
Climate risks
Neighborhood: 44839
Nearby schools
GreatSchools rating
- NAShawnee Elementary SchoolGrades: PK-2Distance: 0.1 mi
- 5/10Mccormick Junior High SchoolGrades: 7-8Distance: 1.3 mi
- 8/10Huron High SchoolGrades: 9-12Distance: 1.6 mi
Schools provided by the listing agent
- District: Huron
Source: Firelands MLS. This data may not be complete. We recommend contacting the local school district to confirm school assignments for this home.
- Loading
- Loading
