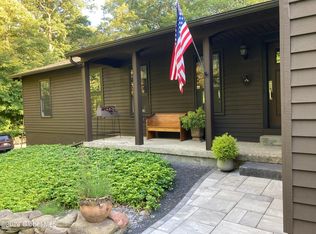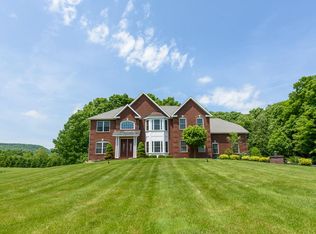WOW! Talk about feeling that you are on vacation! This property is a paradise, YET, minutes from major conveniences. Like to cook? Gourmet kitchen! Need a 1st fl Master and Laundry? It's here. The magnificent FR views, overlook the beautiful, established gardens. The 2nd floor offers 2 bedrooms and a full bath. Need an extra bedroom? The Loft area, w/ a closet, can be easily transformed. Cozy L'room, w/ wd stove, & formal D'room, complete the picture. Inground pool, updated mechanicals...it is all here!
This property is off market, which means it's not currently listed for sale or rent on Zillow. This may be different from what's available on other websites or public sources.

