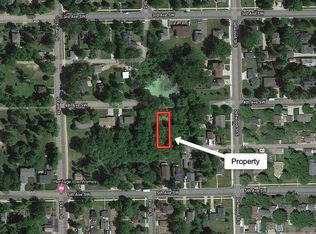Closed
$299,900
542 5th Ave SW, Cambridge, MN 55008
4beds
1,794sqft
Single Family Residence
Built in 1960
7,100.28 Square Feet Lot
$299,500 Zestimate®
$167/sqft
$2,202 Estimated rent
Home value
$299,500
$285,000 - $314,000
$2,202/mo
Zestimate® history
Loading...
Owner options
Explore your selling options
What's special
This lovely four-bedroom, two-bathroom home offers approximately 1,713 square feet of living space. The property features a beautiful patio, providing a comfortable outdoor living area. Situated close to the Rum River, this property provides easy access to the natural beauty of the surrounding area. The primary bedroom is a spacious and well-designed retreat, offering ample room for relaxation and personal privacy. The home's thoughtful layout and finishes create a welcoming and functional living environment. The property's proximity to trails and the Rum River enhance the overall appeal, providing opportunities for outdoor activities and connection with nature. This home presents an ideal living situation for those who appreciate the balance of comfortable indoor living and access to the great outdoors.
Zillow last checked: 8 hours ago
Listing updated: February 02, 2026 at 10:59am
Listed by:
Amanda J. Gilman 763-442-6593,
Coldwell Banker Realty
Bought with:
The Leonhardt Team
Coldwell Banker Realty
Miguel Ortiz
Source: NorthstarMLS as distributed by MLS GRID,MLS#: 6821733
Facts & features
Interior
Bedrooms & bathrooms
- Bedrooms: 4
- Bathrooms: 2
- Full bathrooms: 2
Bedroom
- Level: Upper
- Area: 141.56 Square Feet
- Dimensions: 11'3x12'7
Bedroom 2
- Level: Upper
- Area: 132.19 Square Feet
- Dimensions: 11'3x11'9
Bedroom 3
- Level: Lower
- Area: 131.25 Square Feet
- Dimensions: 11'3x11'8
Bedroom 4
- Level: Lower
- Area: 129.38 Square Feet
- Dimensions: 11'3x11'6
Bathroom
- Level: Upper
- Area: 63.29 Square Feet
- Dimensions: 5'2x12'3
Bathroom
- Level: Lower
- Area: 46.67 Square Feet
- Dimensions: 5'0x9'4
Dining room
- Level: Upper
- Area: 128.19 Square Feet
- Dimensions: 11'10x10'10
Kitchen
- Level: Upper
- Area: 158.63 Square Feet
- Dimensions: 13'6x11'9
Laundry
- Level: Lower
- Area: 87.89 Square Feet
- Dimensions: 9'5x9'4
Living room
- Level: Upper
- Area: 169.4 Square Feet
- Dimensions: 11'9x14'5
Recreation room
- Level: Lower
- Area: 307.89 Square Feet
- Dimensions: 11'4x27'2
Heating
- Forced Air
Cooling
- Central Air
Appliances
- Included: Dishwasher, Dryer, Range, Refrigerator, Washer
Features
- Basement: Finished
- Has fireplace: No
Interior area
- Total structure area: 1,794
- Total interior livable area: 1,794 sqft
- Finished area above ground: 836
- Finished area below ground: 958
Property
Parking
- Total spaces: 2
- Parking features: Attached
- Attached garage spaces: 2
Accessibility
- Accessibility features: None
Features
- Levels: One
- Stories: 1
- Patio & porch: Deck, Patio
- Fencing: Privacy
Lot
- Size: 7,100 sqft
Details
- Foundation area: 1794
- Parcel number: 150480642
- Zoning description: Residential-Single Family
Construction
Type & style
- Home type: SingleFamily
- Property subtype: Single Family Residence
Materials
- Roof: Age Over 8 Years
Condition
- New construction: No
- Year built: 1960
Utilities & green energy
- Gas: Electric
- Sewer: City Sewer/Connected
- Water: City Water/Connected
Community & neighborhood
Location
- Region: Cambridge
HOA & financial
HOA
- Has HOA: No
Price history
| Date | Event | Price |
|---|---|---|
| 1/28/2026 | Sold | $299,900$167/sqft |
Source: | ||
| 1/2/2026 | Pending sale | $299,900$167/sqft |
Source: | ||
| 12/11/2025 | Listed for sale | $299,900+3.8%$167/sqft |
Source: | ||
| 9/7/2023 | Sold | $289,000-2%$161/sqft |
Source: | ||
| 8/21/2023 | Pending sale | $295,000$164/sqft |
Source: | ||
Public tax history
| Year | Property taxes | Tax assessment |
|---|---|---|
| 2024 | $3,404 +4% | $246,500 |
| 2023 | $3,274 +0.7% | $246,500 +8.2% |
| 2022 | $3,252 -3% | $227,800 |
Find assessor info on the county website
Neighborhood: 55008
Nearby schools
GreatSchools rating
- 6/10Cambridge Intermediate SchoolGrades: 3-5Distance: 0.4 mi
- 7/10Cambridge Middle SchoolGrades: 6-8Distance: 2.4 mi
- 6/10Cambridge-Isanti High SchoolGrades: 9-12Distance: 0.2 mi
Get a cash offer in 3 minutes
Find out how much your home could sell for in as little as 3 minutes with a no-obligation cash offer.
Estimated market value$299,500
Get a cash offer in 3 minutes
Find out how much your home could sell for in as little as 3 minutes with a no-obligation cash offer.
Estimated market value
$299,500
