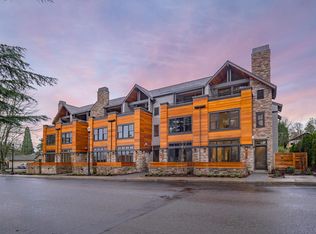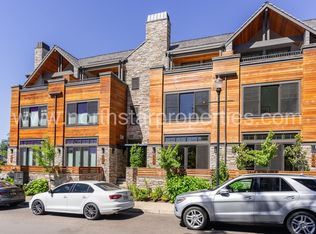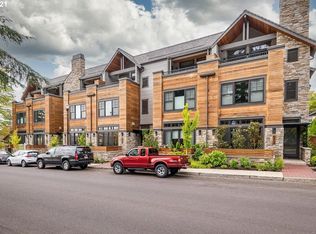Sold
$1,585,000
542 4th St, Lake Oswego, OR 97034
4beds
3,510sqft
Residential, Townhouse
Built in 2017
3,049.2 Square Feet Lot
$-- Zestimate®
$452/sqft
$7,797 Estimated rent
Home value
Not available
Estimated sales range
Not available
$7,797/mo
Zestimate® history
Loading...
Owner options
Explore your selling options
What's special
The Elements Townhomes! Downtown Lake Oswego's most centrally located luxury residential living in the heart of First Addition! Sought after end unit has private side yard perfect for pet owners. Being the furthest south end unit, the views of Mt. Hood from the Penthouse level living deck are amazing!! Sunshine pours into this meticulously maintained high end contemporary home. The location is ideal for individuals seeking the best in urban living with walking distance to Shopping, Dining, Wine Bars, Dukes Public House and Millenium Plaza Farmers Market and parks! Upon entering, you are met with high ceilings and an open living concept. The main floor provides an airy feel due to the abundance of natural light, spacious layout, and light hardwood floors. The main floor living room and kitchen create the heart of the home with access to the East facing front patio and the West facing grilling area. Completing the main floor, is the spacious dining room, walk in pantry and exquisite guest bath. The forward thinking design offers loads of flex space: 4 bedrooms, 4 full baths, two guest baths, an elegant primary suite, and third floor east and west facing patios with beautiful views! Walk out onto the back porch to the fully finished detached garage with luxury car lift, making this a two car garage, and with high end built in storage. Above this space is a private studio with its own full bath, loaded with cabinetry, sink, refrigerator and long quartz counter space. Come enjoy LO's downtown urban life in this luxurious townhome! Walk score 10! Welcome Home
Zillow last checked: 8 hours ago
Listing updated: October 15, 2025 at 01:40am
Listed by:
Kendall Bergstrom-Delancellotti 503-799-2596,
Cascade Hasson Sotheby's International Realty
Bought with:
Sara Lewis, 201210249
Cascade Hasson Sotheby's International Realty
Source: RMLS (OR),MLS#: 280942930
Facts & features
Interior
Bedrooms & bathrooms
- Bedrooms: 4
- Bathrooms: 6
- Full bathrooms: 4
- Partial bathrooms: 2
- Main level bathrooms: 1
Primary bedroom
- Features: Bathroom, Double Sinks, High Ceilings, Suite, Walkin Closet, Walkin Shower, Wallto Wall Carpet
- Level: Upper
- Area: 195
- Dimensions: 15 x 13
Bedroom 2
- Features: High Ceilings, Walkin Closet, Wallto Wall Carpet
- Level: Upper
- Area: 165
- Dimensions: 11 x 15
Bedroom 3
- Features: Bathroom, Deck, Exterior Entry, Floor3rd, Closet, Walkin Shower, Wallto Wall Carpet
- Level: Upper
- Area: 176
- Dimensions: 16 x 11
Bedroom 4
- Features: High Ceilings, Wallto Wall Carpet
- Level: Upper
- Area: 120
- Dimensions: 12 x 10
Bedroom 5
- Features: Bathroom, Hardwood Floors, Floor3rd, Bathtub With Shower, High Ceilings, Quartz, Wet Bar
- Level: Upper
- Area: 182
- Dimensions: 14 x 13
Dining room
- Features: Builtin Features, Formal, Hardwood Floors, High Ceilings
- Level: Main
- Area: 143
- Dimensions: 13 x 11
Family room
- Features: Bathroom, Deck, Exterior Entry, Sliding Doors, High Ceilings, Walkin Closet, Wallto Wall Carpet
- Level: Upper
- Area: 182
- Dimensions: 14 x 13
Kitchen
- Features: Builtin Range, Builtin Refrigerator, Dishwasher, Disposal, Eat Bar, Gourmet Kitchen, Island, Microwave, Butlers Pantry, Quartz
- Level: Main
- Area: 130
- Width: 10
Living room
- Features: Deck, Exterior Entry, Fireplace, Great Room, Hardwood Floors, High Ceilings
- Level: Main
- Area: 234
- Dimensions: 18 x 13
Heating
- Forced Air, Radiant, Zoned, Fireplace(s)
Cooling
- Central Air
Appliances
- Included: Built-In Refrigerator, Dishwasher, Disposal, Gas Appliances, Microwave, Stainless Steel Appliance(s), Built-In Range, Electric Water Heater
- Laundry: Laundry Room
Features
- Floor 3rd, High Ceilings, Plumbed For Central Vacuum, Bathroom, Bathtub With Shower, Quartz, Wet Bar, Walk-In Closet(s), Closet, Walkin Shower, Built-in Features, Formal, Eat Bar, Gourmet Kitchen, Kitchen Island, Butlers Pantry, Great Room, Double Vanity, Suite, Pantry
- Flooring: Hardwood, Wall to Wall Carpet
- Doors: Sliding Doors
- Windows: Double Pane Windows, Vinyl Frames
- Number of fireplaces: 1
- Fireplace features: Gas
Interior area
- Total structure area: 3,510
- Total interior livable area: 3,510 sqft
Property
Parking
- Total spaces: 1
- Parking features: On Street, Detached
- Garage spaces: 1
- Has uncovered spaces: Yes
Features
- Stories: 3
- Patio & porch: Deck, Patio
- Exterior features: Gas Hookup, Exterior Entry
- Has view: Yes
- View description: City, Mountain(s), Park/Greenbelt
Lot
- Size: 3,049 sqft
- Features: Level, SqFt 3000 to 4999
Details
- Additional structures: GasHookup
- Parcel number: 05031172
Construction
Type & style
- Home type: Townhouse
- Architectural style: Contemporary
- Property subtype: Residential, Townhouse
- Attached to another structure: Yes
Materials
- Cedar, Stone
- Foundation: Slab
- Roof: Other
Condition
- Resale
- New construction: No
- Year built: 2017
Utilities & green energy
- Gas: Gas Hookup, Gas
- Sewer: Public Sewer
- Water: Public
- Utilities for property: Cable Connected
Green energy
- Water conservation: Dual Flush Toilet
Community & neighborhood
Location
- Region: Lake Oswego
- Subdivision: First Addition
HOA & financial
HOA
- Has HOA: Yes
- HOA fee: $568 monthly
- Amenities included: Commons, Management
Other
Other facts
- Listing terms: Cash,Conventional
- Road surface type: Paved
Price history
| Date | Event | Price |
|---|---|---|
| 7/30/2025 | Sold | $1,585,000-2.5%$452/sqft |
Source: | ||
| 7/2/2025 | Pending sale | $1,625,000$463/sqft |
Source: | ||
| 6/19/2025 | Listed for sale | $1,625,000+6.6%$463/sqft |
Source: | ||
| 9/23/2022 | Sold | $1,525,000-1.5%$434/sqft |
Source: | ||
| 8/25/2022 | Pending sale | $1,549,000$441/sqft |
Source: | ||
Public tax history
| Year | Property taxes | Tax assessment |
|---|---|---|
| 2016 | $2,827 | $168,159 +3% |
| 2015 | $2,827 +3.5% | $163,261 +3% |
| 2014 | $2,731 +3.2% | $158,506 +3% |
Find assessor info on the county website
Neighborhood: First Addition-Forest Hills
Nearby schools
GreatSchools rating
- 8/10Forest Hills Elementary SchoolGrades: K-5Distance: 0.5 mi
- 6/10Lake Oswego Junior High SchoolGrades: 6-8Distance: 1.7 mi
- 10/10Lake Oswego Senior High SchoolGrades: 9-12Distance: 1.8 mi
Schools provided by the listing agent
- Elementary: Forest Hills
- Middle: Lake Oswego
- High: Lake Oswego
Source: RMLS (OR). This data may not be complete. We recommend contacting the local school district to confirm school assignments for this home.

Get pre-qualified for a loan
At Zillow Home Loans, we can pre-qualify you in as little as 5 minutes with no impact to your credit score.An equal housing lender. NMLS #10287.


