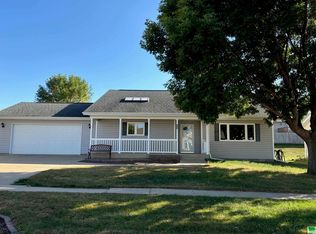Sold for $340,000 on 11/14/25
$340,000
542 15th St SW, Le Mars, IA 51031
5beds
3baths
2,332sqft
Single Family Residence, Residential
Built in 2005
7,840.8 Square Feet Lot
$340,100 Zestimate®
$146/sqft
$2,146 Estimated rent
Home value
$340,100
Estimated sales range
Not available
$2,146/mo
Zestimate® history
Loading...
Owner options
Explore your selling options
What's special
This 5-bedroom, 3-bath home offers comfort, space, and thoughtful updates throughout. The main floor features a desirable split-bedroom layout with the primary suite on one side and two additional bedrooms with a full bath on the other. One bedroom is currently used as an office with shelving added for extra storage. It makes the perfect space for craft supplies, toys, office supplies or displaying collectibles. The kitchen, dining, and living areas flow together in a semi-open concept, enhanced by vaulted ceilings that add light and dimension. Main floor laundry and a heated 2-car attached garage provide everyday convenience. The finished basement impresses with 9-foot ceilings, a spacious family room, two more bedrooms, and a third full bath. An unfinished area allows for exceptional storage and houses the home’s furnace, on-demand water heater, sink, water softener, reverse osmosis system, air exchanger and more. Step outside to enjoy the fully fenced backyard complete with a deck and gazebo (screens and shades included), perfect for relaxing or entertaining. A few recent updates include: new fencing on the east and west sides, new ceiling fans, new kitchen sink and faucet, updated toilets, shelving in the upstairs bedroom currently used as an office, new lighting, an air conditioner installed in June 2025, and an added outlet for RV hookup. This home combines functionality, style, and updates that make it move-in ready.
Zillow last checked: 8 hours ago
Listing updated: November 17, 2025 at 10:29am
Listed by:
Julie Hurt 712-540-7757,
Century 21 ProLink - Le Mars
Bought with:
Lisa Croston
Century 21 ProLink
Source: Northwest Iowa Regional BOR,MLS#: 830382
Facts & features
Interior
Bedrooms & bathrooms
- Bedrooms: 5
- Bathrooms: 3
- Main level bathrooms: 2
- Main level bedrooms: 3
Heating
- Forced Air
Cooling
- Central Air
Appliances
- Included: Water Softener: Owned
- Laundry: Main Level
Features
- Built-in Features, Eat-in Kitchen, Master Bath, Master WI Closet
- Flooring: Luxury Vinyl
- Basement: Finished,Full,Poured
- Has fireplace: No
Interior area
- Total structure area: 2,332
- Total interior livable area: 2,332 sqft
- Finished area above ground: 1,482
- Finished area below ground: 850
Property
Parking
- Total spaces: 2
- Parking features: Attached, Garage Door Opener, Concrete
- Attached garage spaces: 2
Features
- Patio & porch: Deck, Patio
- Fencing: Fenced
Lot
- Size: 7,840 sqft
- Features: Landscaped
Details
- Additional structures: Storage Shed
- Parcel number: 1221151054
- Zoning: RES
- Zoning description: RES
Construction
Type & style
- Home type: SingleFamily
- Architectural style: Ranch
- Property subtype: Single Family Residence, Residential
Materials
- Vinyl Siding
- Roof: Shingle
Condition
- New construction: No
- Year built: 2005
Utilities & green energy
- Sewer: Public Sewer
- Water: City
Community & neighborhood
Security
- Security features: Smoke Detector(s)
Location
- Region: Le Mars
Price history
| Date | Event | Price |
|---|---|---|
| 11/14/2025 | Sold | $340,000-2.7%$146/sqft |
Source: | ||
| 9/26/2025 | Pending sale | $349,500$150/sqft |
Source: | ||
| 9/22/2025 | Listed for sale | $349,500+32.4%$150/sqft |
Source: | ||
| 10/28/2020 | Sold | $264,000-2%$113/sqft |
Source: | ||
| 7/24/2020 | Listed for sale | $269,500+33.4%$116/sqft |
Source: Lance Sitzmann Real Estate #810127 | ||
Public tax history
| Year | Property taxes | Tax assessment |
|---|---|---|
| 2024 | $3,640 +6.3% | $283,570 -3.9% |
| 2023 | $3,424 +1.1% | $295,130 +22.8% |
| 2022 | $3,388 +1.5% | $240,330 |
Find assessor info on the county website
Neighborhood: 51031
Nearby schools
GreatSchools rating
- 5/10Kluckhohn Elementary SchoolGrades: K-5Distance: 0.5 mi
- 7/10Le Mars Middle SchoolGrades: 6-8Distance: 0.5 mi
- 8/10Le Mars High SchoolGrades: 9-12Distance: 0.5 mi
Schools provided by the listing agent
- Elementary: LeMars
- Middle: LeMars
- High: LeMars
Source: Northwest Iowa Regional BOR. This data may not be complete. We recommend contacting the local school district to confirm school assignments for this home.

Get pre-qualified for a loan
At Zillow Home Loans, we can pre-qualify you in as little as 5 minutes with no impact to your credit score.An equal housing lender. NMLS #10287.
