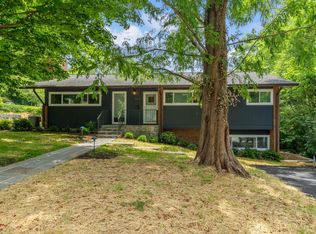Sold for $1,235,000
$1,235,000
5419 Waneta Rd, Bethesda, MD 20816
4beds
2,578sqft
Single Family Residence
Built in 1962
6,575 Square Feet Lot
$1,234,700 Zestimate®
$479/sqft
$4,923 Estimated rent
Home value
$1,234,700
$1.14M - $1.35M
$4,923/mo
Zestimate® history
Loading...
Owner options
Explore your selling options
What's special
In the heart of Glen Echo Heights, this beautifully renovated mid-century modern home features Craftsman detail and tasteful finishes. Enter a dramatic vaulted living room - open and light-filled - uplifting and fresh. Large windows bring the lovely wooded setting into the home. Wood burning fireplace. Dining room with soaring ceilings and sliding glass doors lead onto large deck overlooking trees. Wonderful renovated kitchen with new white quartz countertop and subway tile, abundant custom cabinetry, stainless appliances - bright and sunny! Gorgeous just-refinished wood floors. Inspired in feel and flow. Owner's bedroom suite with pretty ensuite renovated bath. Two more good sized bedrooms on main level. New second bathroom! Amazing lower level with inviting family room surrounded with large windows, a bright spacious bedroom and (third) full bath - great for au pair. Whitman/Pyle/Wood Acres! Laundry room and two additional storage rooms. Woodsy neighborhood with great walking hills, quiet dead end street. Incredible accessibility - .6 mile to the C&O Canal and the Potomac River - blue herons, woodpeckers, turtles. Close to Sumner Place, French bakery, Italian restaurant, Sushi, Whole Foods. Three minute drive to Glen Echo Park/carousel, puppet theatre, art classes. Three local farmer's markets. Downtown Bethesda just a nine minute drive! Bucolic woodsy neighborhood. The home of an artist for years - loved for its refined comfortable space, natural light and beautiful setting.
Zillow last checked: 8 hours ago
Listing updated: May 06, 2025 at 08:55am
Listed by:
Judy Cranford 202-256-6694,
Cranford & Associates
Bought with:
Pierre Chauvet, 636983
Compass
Source: Bright MLS,MLS#: MDMC2171350
Facts & features
Interior
Bedrooms & bathrooms
- Bedrooms: 4
- Bathrooms: 3
- Full bathrooms: 3
- Main level bathrooms: 2
- Main level bedrooms: 3
Basement
- Area: 1450
Heating
- Forced Air, Natural Gas
Cooling
- Central Air, Electric
Appliances
- Included: Gas Water Heater
- Laundry: Dryer In Unit, Washer In Unit, Has Laundry
Features
- Basement: Full,Finished,Exterior Entry,Connecting Stairway,Rear Entrance
- Number of fireplaces: 1
- Fireplace features: Wood Burning
Interior area
- Total structure area: 2,948
- Total interior livable area: 2,578 sqft
- Finished area above ground: 1,498
- Finished area below ground: 1,080
Property
Parking
- Parking features: Driveway
- Has uncovered spaces: Yes
Accessibility
- Accessibility features: Other
Features
- Levels: Two
- Stories: 2
- Patio & porch: Deck, Patio
- Pool features: None
- Has view: Yes
- View description: Trees/Woods
Lot
- Size: 6,575 sqft
Details
- Additional structures: Above Grade, Below Grade
- Parcel number: 160700503797
- Zoning: R90
- Special conditions: Standard
Construction
Type & style
- Home type: SingleFamily
- Architectural style: Mid-Century Modern
- Property subtype: Single Family Residence
Materials
- Brick, Frame
- Foundation: Brick/Mortar
Condition
- New construction: No
- Year built: 1962
Utilities & green energy
- Sewer: Public Sewer
- Water: Public
Community & neighborhood
Location
- Region: Bethesda
- Subdivision: Glen Echo Heights
Other
Other facts
- Listing agreement: Exclusive Right To Sell
- Ownership: Fee Simple
Price history
| Date | Event | Price |
|---|---|---|
| 4/29/2025 | Sold | $1,235,000+16%$479/sqft |
Source: | ||
| 3/25/2025 | Pending sale | $1,065,000$413/sqft |
Source: | ||
| 3/21/2025 | Listed for sale | $1,065,000+181.7%$413/sqft |
Source: | ||
| 3/1/1999 | Sold | $378,000$147/sqft |
Source: Public Record Report a problem | ||
Public tax history
| Year | Property taxes | Tax assessment |
|---|---|---|
| 2025 | $11,538 +12.7% | $931,200 +4.7% |
| 2024 | $10,236 +4.9% | $889,167 +5% |
| 2023 | $9,761 +9.9% | $847,133 +5.2% |
Find assessor info on the county website
Neighborhood: Brookmont
Nearby schools
GreatSchools rating
- 9/10Wood Acres Elementary SchoolGrades: PK-5Distance: 0.5 mi
- 10/10Thomas W. Pyle Middle SchoolGrades: 6-8Distance: 1.8 mi
- 9/10Walt Whitman High SchoolGrades: 9-12Distance: 1.3 mi
Schools provided by the listing agent
- Elementary: Wood Acres
- Middle: Pyle
- High: Walt Whitman
- District: Montgomery County Public Schools
Source: Bright MLS. This data may not be complete. We recommend contacting the local school district to confirm school assignments for this home.

Get pre-qualified for a loan
At Zillow Home Loans, we can pre-qualify you in as little as 5 minutes with no impact to your credit score.An equal housing lender. NMLS #10287.
