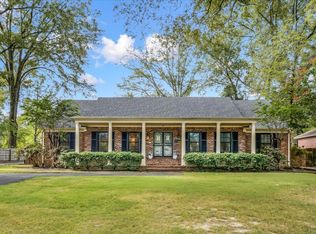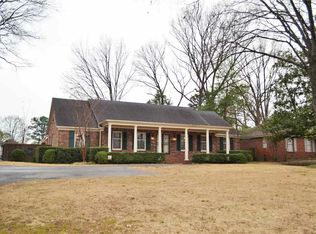Sold for $440,000 on 02/06/25
$440,000
5419 Walnut Grove Rd, Memphis, TN 38120
4beds
2,678sqft
Single Family Residence
Built in 1963
0.5 Acres Lot
$426,700 Zestimate®
$164/sqft
$2,707 Estimated rent
Home value
$426,700
$397,000 - $457,000
$2,707/mo
Zestimate® history
Loading...
Owner options
Explore your selling options
What's special
4 Bedroom, 3 Bath Home in Prime East Memphis location, just minutes from all your favorite schools & restaurants. This home features hardwood floors & a thoughtful layout, with the 4th bedroom upstairs offering privacy. This home features hardwood floors throughout and a thoughtful layout, with the 4th bedroom upstairs offering privacy and its own en-suite bath, perfect for guests or multi-generational living. The completely renovated kitchen (2019) is a chef’s dream, with quartz countertops, a glass cooktop, double ovens, a warming drawer, a wine fridge, & an ice maker, plus tons of cabinet space for all your storage needs. Entertain effortlessly in the spacious den with a wood-burning fireplace. Additional highlights include Brand-new roof (2024), 2-car garage with ample storage, separate living and dining room spaces, & plenty of closet space throughout. This home offers the perfect blend of modern amenities, timeless charm, and an unbeatable location. OWNER AGENT
Zillow last checked: 8 hours ago
Listing updated: February 06, 2025 at 08:50am
Listed by:
Brooke Shannon,
Crye-Leike, Inc., REALTORS
Bought with:
Marina Brinkley
Coldwell Banker Collins-Maury
Source: MAAR,MLS#: 10187188
Facts & features
Interior
Bedrooms & bathrooms
- Bedrooms: 4
- Bathrooms: 3
- Full bathrooms: 3
Primary bedroom
- Level: First
- Area: 216
- Dimensions: 12 x 18
Bedroom 2
- Features: Walk-In Closet(s), Private Full Bath, Smooth Ceiling, Hardwood Floor
- Level: First
- Area: 156
- Dimensions: 12 x 13
Bedroom 3
- Features: Smooth Ceiling, Hardwood Floor
- Level: First
- Area: 198
- Dimensions: 11 x 18
Bedroom 4
- Features: Private Full Bath, Carpet
- Level: Second
Primary bathroom
- Features: Tile Floor
Dining room
- Features: Separate Dining Room
- Area: 140
- Dimensions: 10 x 14
Kitchen
- Features: Updated/Renovated Kitchen, Eat-in Kitchen, Breakfast Bar, Pantry, Kitchen Island
- Area: 252
- Dimensions: 14 x 18
Living room
- Features: Separate Living Room, Separate Den
- Area: 256
- Dimensions: 16 x 16
Den
- Area: 405
- Dimensions: 15 x 27
Heating
- Central, Electric
Cooling
- Central Air, Window Unit(s)
Appliances
- Included: Gas Water Heater, Range/Oven, Self Cleaning Oven, Double Oven, Gas Cooktop, Disposal, Dishwasher, Microwave, Refrigerator, Separate Ice Maker
- Laundry: Laundry Closet
Features
- 1 or More BR Down, Primary Down, Full Bath Down, Smooth Ceiling, Cedar Closet(s), Living Room, Dining Room, Den/Great Room, Kitchen, Primary Bedroom, 2nd Bedroom, 3rd Bedroom, 2 or More Baths, 4th or More Bedrooms, 1 Bath
- Flooring: Hardwood, Tile
- Doors: Storm Door(s)
- Windows: Wood Frames, Window Treatments
- Basement: Crawl Space
- Attic: Walk-In
- Number of fireplaces: 1
- Fireplace features: Masonry, In Den/Great Room
Interior area
- Total interior livable area: 2,678 sqft
Property
Parking
- Total spaces: 2
- Parking features: Driveway/Pad, Garage Faces Front
- Has garage: Yes
- Covered spaces: 2
- Has uncovered spaces: Yes
Features
- Stories: 1
- Patio & porch: Patio, Covered Patio
- Exterior features: Auto Lawn Sprinkler
- Pool features: None
- Fencing: Wood,Wood Fence
Lot
- Size: 0.50 Acres
- Dimensions: 110 x 200
- Features: Some Trees
Details
- Parcel number: 068024 00006
Construction
Type & style
- Home type: SingleFamily
- Architectural style: Traditional
- Property subtype: Single Family Residence
Materials
- Brick Veneer
- Roof: Composition Shingles
Condition
- New construction: No
- Year built: 1963
Utilities & green energy
- Sewer: Public Sewer
- Water: Public
Community & neighborhood
Security
- Security features: Security System, Smoke Detector(s), Monitored Alarm, Burglar Alarm, Security Gate, Dead Bolt Lock(s)
Location
- Region: Memphis
- Subdivision: Walnut Grove Village 2nd Addn
Other
Other facts
- Listing terms: Conventional,FHA,VA Loan
Price history
| Date | Event | Price |
|---|---|---|
| 2/6/2025 | Sold | $440,000+0.2%$164/sqft |
Source: | ||
| 1/5/2025 | Pending sale | $439,000$164/sqft |
Source: | ||
| 12/28/2024 | Listed for sale | $439,000+125.1%$164/sqft |
Source: | ||
| 8/5/2010 | Sold | $195,000$73/sqft |
Source: Public Record Report a problem | ||
Public tax history
| Year | Property taxes | Tax assessment |
|---|---|---|
| 2024 | $5,092 +8.1% | $77,325 |
| 2023 | $4,710 | $77,325 |
| 2022 | -- | $77,325 |
Find assessor info on the county website
Neighborhood: East Memphis-Colonial-Yorkshire
Nearby schools
GreatSchools rating
- 9/10Richland Elementary SchoolGrades: PK-5Distance: 0.4 mi
- 7/10White Station Middle SchoolGrades: 6-8Distance: 0.6 mi
- 8/10White Station High SchoolGrades: 9-12Distance: 1.6 mi

Get pre-qualified for a loan
At Zillow Home Loans, we can pre-qualify you in as little as 5 minutes with no impact to your credit score.An equal housing lender. NMLS #10287.
Sell for more on Zillow
Get a free Zillow Showcase℠ listing and you could sell for .
$426,700
2% more+ $8,534
With Zillow Showcase(estimated)
$435,234
