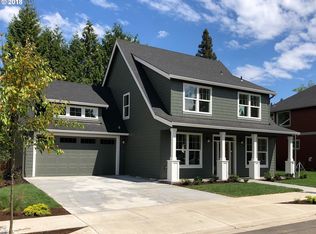Classic quality built home for a extended family. Original woodwork and oak Hwd.floors. Formal dining room with classic built/in buffet. Huge family room with new carpet in bsmt with full bath, utility rm, furnace room and large storage area.Kitchen was updated with loads of oak cabinets. Lots of square footage. Master bdrm. on main floor, sun room and more. Tax ID incorrect, Lot size is 9371 sq. ft.
This property is off market, which means it's not currently listed for sale or rent on Zillow. This may be different from what's available on other websites or public sources.
