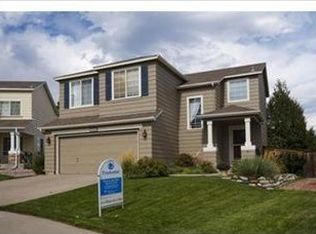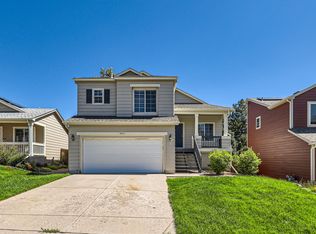Rare opportunity to buy a gorgeously remodeled home with brand new HVAC, finished basement, newer roof, & gorgeous yard at $450k in Highlands Ranch! Doused in natural light and featuring an effortlessly flowing open floor plan, this home has the modern layout you seek and lives far larger than the square footage would imply. It is truly very rare that you can find a home in Highlands Ranch at this price with this many upgrades. Truly lovingly remodeled, the pictures do it no justice - just wait until you see how gorgeous this home is in person! It features solid hardwood floors, granite counters, brand new top-of-the-line Lennox hvac and smart thermostat, solar power via Sunrun, newly finished basement done beautifully, a fantastic yard, and the list goes on! You simply will not find a better value in this area and price range!
This property is off market, which means it's not currently listed for sale or rent on Zillow. This may be different from what's available on other websites or public sources.

