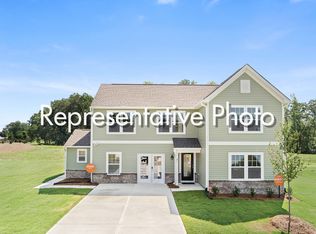This Gorgeous 3 Bed / 2.5 Bath is ready for move-in! The Charlotte floorplan highlights a spacious open floorplan with bright great room, nicely appointed kitchen, and dining area plus a spacious deck off of the kitchen! . The kitchen includes upgrades such as quartz countertops, stainless steel appliances and a stainless steel farm sink. The second level owners suite features a tray ceiling, luxury tiled shower, garden tub, dual vanities and a spacious walk in closet. Spacious Laundry room with folding table and secondary bedrooms round out the second level of this beautiful home. The Huntington Valley Community is within 15-20 minutes of downtown Durham, 10 minutes of Eno River State Park, 10 minutes of I-85 and 20 minutes of University Hill!
This property is off market, which means it's not currently listed for sale or rent on Zillow. This may be different from what's available on other websites or public sources.

