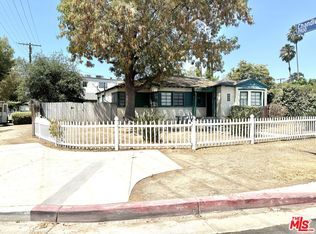Sold for $1,400,000 on 07/09/24
Listing Provided by:
Kerry Kimble DRE #02054640 626-803-2000,
The Agency
Bought with: Equity Union
$1,400,000
5419 Gentry Ave, Valley Village, CA 91607
3beds
1,682sqft
Single Family Residence
Built in 1937
9,454 Square Feet Lot
$1,358,900 Zestimate®
$832/sqft
$5,713 Estimated rent
Home value
$1,358,900
$1.22M - $1.51M
$5,713/mo
Zestimate® history
Loading...
Owner options
Explore your selling options
What's special
Welcome to this charming 3-bedroom, 2-bath ranch-style home located in the highly desirable neighborhood of Valley Village. Step inside to discover a picturesque living room with high ceilings, crown molding, and gleaming hardwood floors. The natural light-filled den opens to a sunroom, offering a seamless indoor/outdoor entertaining space. Verdant views can be enjoyed from nearly every window, enhancing the storybook charm of this home.Explore the secluded backyard, featuring a rose garden and multiple entertaining areas. The detached garage includes additional space with a workshop and back office, offering potential for an ADU conversion. Enjoy the convenience of easy access to the 101 and 170 freeways, houses of worship, and the famed NoHo Arts District. This home is a slice of Southern Californian living at its finest.
Zillow last checked: 8 hours ago
Listing updated: July 09, 2024 at 05:13pm
Listing Provided by:
Kerry Kimble DRE #02054640 626-803-2000,
The Agency
Bought with:
Lilach Depas, DRE #01969911
Equity Union
Source: CRMLS,MLS#: P1-18028 Originating MLS: California Regional MLS (Ventura & Pasadena-Foothills AORs)
Originating MLS: California Regional MLS (Ventura & Pasadena-Foothills AORs)
Facts & features
Interior
Bedrooms & bathrooms
- Bedrooms: 3
- Bathrooms: 2
- Full bathrooms: 1
- 3/4 bathrooms: 1
Heating
- Central
Cooling
- Central Air
Appliances
- Included: Dishwasher, Electric Range, Refrigerator, Dryer, Washer
- Laundry: Laundry Room
Features
- Breakfast Area, Crown Molding, Separate/Formal Dining Room, High Ceilings, Paneling/Wainscoting, Atrium, Galley Kitchen, Jack and Jill Bath, Utility Room, Workshop
- Flooring: Vinyl, Wood
- Has fireplace: Yes
- Fireplace features: Decorative, Family Room, Gas, Wood Burning
- Common walls with other units/homes: No One Above,No One Below
Interior area
- Total interior livable area: 1,682 sqft
Property
Parking
- Total spaces: 2
- Parking features: Garage, Gated, Workshop in Garage
- Garage spaces: 2
Features
- Levels: One
- Stories: 1
- Patio & porch: Brick, Concrete, Enclosed, Front Porch, Open, Patio, Porch, Rooftop
- Pool features: None
- Spa features: None
- Fencing: Wrought Iron
- Has view: Yes
- View description: None
Lot
- Size: 9,454 sqft
- Features: Lawn
Details
- Parcel number: 2348011026
- Special conditions: Standard
Construction
Type & style
- Home type: SingleFamily
- Property subtype: Single Family Residence
- Attached to another structure: Yes
Condition
- Year built: 1937
Utilities & green energy
- Sewer: Public Sewer
- Water: Public
Community & neighborhood
Community
- Community features: Biking
Location
- Region: Valley Village
Other
Other facts
- Listing terms: Cash,Cash to New Loan,Conventional
Price history
| Date | Event | Price |
|---|---|---|
| 11/30/2024 | Listing removed | $5,900$4/sqft |
Source: CRMLS #SR24222628 | ||
| 11/5/2024 | Price change | $5,900-4.8%$4/sqft |
Source: CRMLS #SR24222628 | ||
| 11/2/2024 | Price change | $6,200-8.1%$4/sqft |
Source: CRMLS #SR24222628 | ||
| 10/29/2024 | Listed for rent | $6,750$4/sqft |
Source: CRMLS #SR24222628 | ||
| 7/9/2024 | Sold | $1,400,000+19.1%$832/sqft |
Source: | ||
Public tax history
| Year | Property taxes | Tax assessment |
|---|---|---|
| 2025 | $16,990 +925.4% | $1,400,000 +1082.1% |
| 2024 | $1,657 +1.7% | $118,435 +2% |
| 2023 | $1,629 +4.5% | $116,114 +2% |
Find assessor info on the county website
Neighborhood: Valley Village
Nearby schools
GreatSchools rating
- 6/10Burbank Boulevard Elementary SchoolGrades: K-5Distance: 0.3 mi
- 7/10Walter Reed Middle SchoolGrades: 6-8Distance: 1.2 mi
- 8/10North Hollywood Senior High SchoolGrades: 9-12Distance: 0.4 mi
Get a cash offer in 3 minutes
Find out how much your home could sell for in as little as 3 minutes with a no-obligation cash offer.
Estimated market value
$1,358,900
Get a cash offer in 3 minutes
Find out how much your home could sell for in as little as 3 minutes with a no-obligation cash offer.
Estimated market value
$1,358,900
