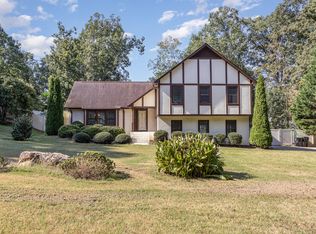Brand new HVAC system was just installed!! Wonderful location with NO HOA and excellent schools! All the space where it is wanted with large bedrooms, kitchen, living rooms and storage. First floor bedroom and full bath. Open kitchen with walk-in pantry and breakfast area. Walk-in pantry is spacious enough to be used as small office. Screened porch, space for gardening and storage shed. Over half-acre lot with established hard wood trees. This home needs a family that wants space to work, play and grow!
This property is off market, which means it's not currently listed for sale or rent on Zillow. This may be different from what's available on other websites or public sources.
