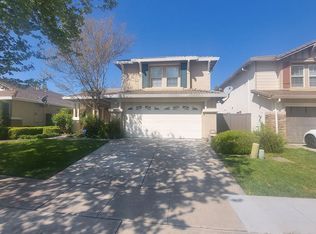5 Bedroom 3 full Bathroom SOLAR house located in North Natomas, Regency Park area. Updated vinyl flooring throughout, new paint inside and out, new kitchen appliances including fridge, stove/oven microwave and dishwasher. Large Bedroom and full bathroom downstairs, Large family room downstairs, the entire house has been gone through including new toilets.
Front and backyards has artificial turf for low maintenance, the Solar also is a huge benefit as it is owned and helps keep the electrical costs down.
Fridge included
tenant responsible for all utilities including water, sewer, garbage
Monthly $10 Tenant Admin fee "that includes, but is not limited to; utility tracking and billing, insurance compliance, 24/7 maintenance call service, tenant portal, and online payment option."
Proof of renters insurance policy required at move in.
Holding Deposit due at time of application approval, the lease start date to be within 2 weeks of application approval.
NO APPLICATIONS ACCEPTED THRU ZILLOW, Must Apply at AmericanHorizonProperty
House for rent
$3,600/mo
5419 Buckwood Way, Sacramento, CA 95835
5beds
2,353sqft
Price may not include required fees and charges.
Single family residence
Available now
No pets
Central air
Hookups laundry
Attached garage parking
Solar, forced air
What's special
New kitchen appliancesVinyl flooringLarge family room downstairs
- 10 days
- on Zillow |
- -- |
- -- |
Travel times
Looking to buy when your lease ends?
Consider a first-time homebuyer savings account designed to grow your down payment with up to a 6% match & 4.15% APY.
Facts & features
Interior
Bedrooms & bathrooms
- Bedrooms: 5
- Bathrooms: 3
- Full bathrooms: 3
Heating
- Solar, Forced Air
Cooling
- Central Air
Appliances
- Included: Dishwasher, Microwave, Oven, Refrigerator, WD Hookup
- Laundry: Hookups
Features
- WD Hookup
- Flooring: Hardwood, Tile
Interior area
- Total interior livable area: 2,353 sqft
Property
Parking
- Parking features: Attached
- Has attached garage: Yes
- Details: Contact manager
Features
- Exterior features: Garbage not included in rent, Heating system: Forced Air, Heating: Solar, No Utilities included in rent, Sewage not included in rent, Water not included in rent
Details
- Parcel number: 20106800640000
Construction
Type & style
- Home type: SingleFamily
- Property subtype: Single Family Residence
Community & HOA
Location
- Region: Sacramento
Financial & listing details
- Lease term: 1 Year
Price history
| Date | Event | Price |
|---|---|---|
| 6/20/2025 | Listed for rent | $3,600+4.3%$2/sqft |
Source: Zillow Rentals | ||
| 6/10/2025 | Listing removed | $3,450$1/sqft |
Source: Zillow Rentals | ||
| 4/2/2025 | Price change | $3,450-4.2%$1/sqft |
Source: Zillow Rentals | ||
| 2/19/2025 | Listed for rent | $3,600+21%$2/sqft |
Source: Zillow Rentals | ||
| 10/6/2023 | Listing removed | -- |
Source: Zillow Rentals | ||
![[object Object]](https://photos.zillowstatic.com/fp/e5fd4841109f2a972892f4d6d5ee9eb0-p_i.jpg)
