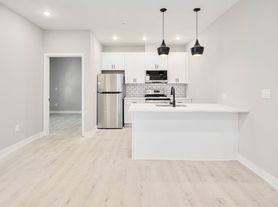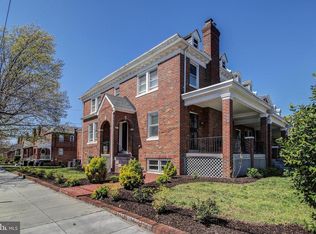This beautiful Tudor-style 4 bed, 3.5 bath Brightwood Park townhome is a stylish mix of vintage elegance and sleek modern updates. Interior highlights include the original hardwood floors and a bright chef's kitchen with all the must-haves, including quartz countertops, Italian marble backsplash, and stainless steel appliances. Recessed lighting and abundant windows keep the space bright and airy throughout. There is a half-bath on the main floor for added convenience, two full baths upstairs and a third full bath in the basement. Other perks at this home include air conditioning, a fenced yard, detached 1-car garage and two in-home washer/dryers.
This prime Brightwood Park location boasts a peaceful tree-lined street near eateries and shopping. It's 4.2 miles to downtown DC and 1.5 miles to the Fort Totten Metro Station for the Green Line. Walk to Fort Slocum Park and Brightwood Supermarket, plus Safeway and Giant Food are within 1.5 miles. There's also fantastic dining within 1.5 miles, including Library Tavern, Jackie Lee's, Cielo Rojo, and Highlands.
NOTE: All property visits must be coordinated through Bungalow to respect the privacy of residents.. If Bungalow learns that you have visited a property without authorization and/or violated the privacy of the existing tenants, your application may be denied and you may be banned from using our services in the future.
No smoking allowed
House for rent
$4,190/mo
5419 4th St NW, Washington, DC 20011
4beds
2,044sqft
Price may not include required fees and charges.
Single family residence
Available now
Cats, small dogs OK
Air conditioner
In unit laundry
What's special
Peaceful tree-lined streetFenced yardOriginal hardwood floorsAir conditioningItalian marble backsplashQuartz countertopsRecessed lighting
- 26 days |
- -- |
- -- |
Zillow last checked: 9 hours ago
Listing updated: November 22, 2025 at 06:49am
District law requires that a housing provider state that the housing provider will not refuse to rent a rental unit to a person because the person will provide the rental payment, in whole or in part, through a voucher for rental housing assistance provided by the District or federal government.
Travel times
Facts & features
Interior
Bedrooms & bathrooms
- Bedrooms: 4
- Bathrooms: 4
- Full bathrooms: 3
- 1/2 bathrooms: 1
Cooling
- Air Conditioner
Appliances
- Included: Dishwasher, Dryer, Washer
- Laundry: In Unit
Interior area
- Total interior livable area: 2,044 sqft
Property
Parking
- Details: Contact manager
Details
- Parcel number: 32960062
Construction
Type & style
- Home type: SingleFamily
- Property subtype: Single Family Residence
Community & HOA
Location
- Region: Washington
Financial & listing details
- Lease term: 1 Year
Price history
| Date | Event | Price |
|---|---|---|
| 11/19/2025 | Price change | $4,190-0.2%$2/sqft |
Source: Zillow Rentals | ||
| 11/7/2025 | Price change | $4,200-4.5%$2/sqft |
Source: Zillow Rentals | ||
| 11/4/2025 | Price change | $4,400-8.3%$2/sqft |
Source: Zillow Rentals | ||
| 10/15/2025 | Listed for rent | $4,800$2/sqft |
Source: Zillow Rentals | ||
| 9/24/2025 | Listing removed | $4,800$2/sqft |
Source: Zillow Rentals | ||
Neighborhood: Petworth
Nearby schools
GreatSchools rating
- 6/10Truesdell Education CampusGrades: PK-5Distance: 0.4 mi
- 6/10MacFarland Middle SchoolGrades: 6-8Distance: 1 mi
- 4/10Roosevelt High School @ MacFarlandGrades: 9-12Distance: 1.1 mi

