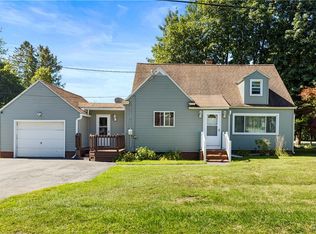Closed
$329,000
5418 Walker Rd, Deerfield, NY 13502
4beds
1,872sqft
Single Family Residence
Built in 1945
-- sqft lot
$340,800 Zestimate®
$176/sqft
$2,474 Estimated rent
Home value
$340,800
$293,000 - $399,000
$2,474/mo
Zestimate® history
Loading...
Owner options
Explore your selling options
What's special
Discover this charming Cape Cod with an attached garage located in the Town of Deerfield with
connecting land in the City of Utica. The property offers loads of interior and exterior space. There
are 2 bedrooms with closets on each floor, 2 full kitchens; the main kitchen is located on the first
floor, with a full kitchen located in the full basement. The formal dining room is located in the front
of the house and has a spacious window seat. Beautiful hardwood floors, living room fireplace, and
a study with surround windows.
Did you know there is a detached 2-stall garage with additional workshop and office space? It's ideal
for protecting your vehicles from the weather, pursuing hobbies, or working from home. Plenty of
space on the second floor for storage!
The expansive land offers plenty of open space for outdoor activities or simply enjoying the beauty
of nature. So many opportunities await you at 5418 Walker Road.
Zillow last checked: 8 hours ago
Listing updated: June 18, 2025 at 08:55am
Listed by:
Lisa Rose Filletti 315-534-3828,
Coldwell Banker Faith Properties
Bought with:
Sabrina Arcuri, 10301222037
Pavia Real Estate Residential
Source: NYSAMLSs,MLS#: S1589022 Originating MLS: Mohawk Valley
Originating MLS: Mohawk Valley
Facts & features
Interior
Bedrooms & bathrooms
- Bedrooms: 4
- Bathrooms: 2
- Full bathrooms: 1
- 1/2 bathrooms: 1
- Main level bathrooms: 1
- Main level bedrooms: 2
Bedroom 1
- Level: First
Bedroom 1
- Level: First
Bedroom 2
- Level: First
Bedroom 2
- Level: First
Bedroom 3
- Level: Second
Bedroom 3
- Level: Second
Basement
- Level: Basement
Basement
- Level: Basement
Den
- Level: First
Den
- Level: First
Dining room
- Level: First
Dining room
- Level: First
Foyer
- Level: First
Foyer
- Level: First
Kitchen
- Level: First
Kitchen
- Level: Basement
Kitchen
- Level: First
Kitchen
- Level: Basement
Laundry
- Level: Basement
Laundry
- Level: Basement
Living room
- Level: First
Living room
- Level: First
Heating
- Electric, Gas, Forced Air
Appliances
- Included: Dryer, Dishwasher, Exhaust Fan, Electric Oven, Electric Range, Gas Water Heater, Microwave, Refrigerator, Range Hood, Washer
- Laundry: In Basement
Features
- Ceiling Fan(s), Den, Separate/Formal Dining Room, Entrance Foyer, Eat-in Kitchen, Separate/Formal Living Room, Home Office, Second Kitchen, Storage, Natural Woodwork, Bedroom on Main Level, Workshop
- Flooring: Carpet, Ceramic Tile, Hardwood, Varies
- Basement: Full,Partially Finished
- Number of fireplaces: 1
Interior area
- Total structure area: 1,872
- Total interior livable area: 1,872 sqft
Property
Parking
- Total spaces: 3
- Parking features: Attached, Detached, Electricity, Garage, Storage, Workshop in Garage
- Attached garage spaces: 3
Features
- Exterior features: Blacktop Driveway, Fence
- Fencing: Partial
Lot
- Features: Irregular Lot, Residential Lot
Details
- Additional structures: Barn(s), Outbuilding
- Additional parcels included: 307.010544.301.1021,307.1022
- Parcel number: 30320030701000050450000000
- Special conditions: Trust
Construction
Type & style
- Home type: SingleFamily
- Architectural style: Cape Cod
- Property subtype: Single Family Residence
Materials
- Other, Stone, Vinyl Siding, Wood Siding
- Foundation: Block
- Roof: Asphalt
Condition
- Resale
- Year built: 1945
Utilities & green energy
- Electric: Circuit Breakers
- Sewer: Connected
- Water: Connected, Public
- Utilities for property: Cable Available, Electricity Connected, Sewer Connected, Water Connected
Community & neighborhood
Location
- Region: Deerfield
Other
Other facts
- Listing terms: Cash,Conventional
Price history
| Date | Event | Price |
|---|---|---|
| 6/11/2025 | Sold | $329,000+3.1%$176/sqft |
Source: | ||
| 3/4/2025 | Contingent | $319,000$170/sqft |
Source: | ||
| 2/17/2025 | Listed for sale | $319,000-8.9%$170/sqft |
Source: | ||
| 12/5/2024 | Listing removed | $350,000$187/sqft |
Source: | ||
| 11/21/2024 | Price change | $350,000-5.4%$187/sqft |
Source: | ||
Public tax history
| Year | Property taxes | Tax assessment |
|---|---|---|
| 2024 | -- | $18,500 |
| 2023 | -- | $18,500 |
| 2022 | -- | $18,500 |
Find assessor info on the county website
Neighborhood: 13502
Nearby schools
GreatSchools rating
- 6/10Deerfield Elementary SchoolGrades: K-5Distance: 0.7 mi
- 7/10Parkway Middle SchoolGrades: 6Distance: 4.4 mi
- 8/10Whitesboro High SchoolGrades: 9-12Distance: 4.7 mi
Schools provided by the listing agent
- District: Whitesboro
Source: NYSAMLSs. This data may not be complete. We recommend contacting the local school district to confirm school assignments for this home.
