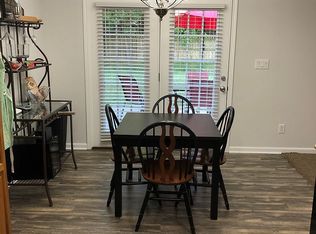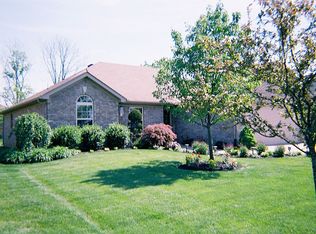Sold for $248,000 on 03/06/24
$248,000
5418 Sky Ridge Road, Charlestown, IN 47111
3beds
1,329sqft
Single Family Residence
Built in 2003
9,086.62 Square Feet Lot
$263,300 Zestimate®
$187/sqft
$1,888 Estimated rent
Home value
$263,300
$250,000 - $276,000
$1,888/mo
Zestimate® history
Loading...
Owner options
Explore your selling options
What's special
Experience the epitome of comfortable living in this immaculate Brick Ranch home. With three bedrooms and two full baths, this residence welcomes you with an open floor plan that seamlessly blends functionality with style. Your new home offers the perfect backdrop for cherished moments and entertaining guests. Step outside into your own personal paradise – a sprawling fenced yard that's perfect for outdoor activities. With a two-car attached garage, you'll have ample space for parking and storage, making daily life a breeze.
Enjoy the location, with easy access to all the conveniences of the area, from shopping and dining to recreational activities and schools. Say goodbye to the hassle of constant maintenance, as this property move-in-ready haven. Freshly painted walls and brand-new flooring elevate the home's aesthetic and comfort to a whole new level. Don't miss the opportunity to make this house your forever home.
Zillow last checked: 8 hours ago
Listing updated: March 07, 2024 at 08:41am
Listed by:
Sara LeGaspi,
Keller Williams Realty-East
Bought with:
Laura Elizabeth Watkins, RB17001885
Watkins Real Estate Solutions
Source: SIRA,MLS#: 202405529 Originating MLS: Southern Indiana REALTORS Association
Originating MLS: Southern Indiana REALTORS Association
Facts & features
Interior
Bedrooms & bathrooms
- Bedrooms: 3
- Bathrooms: 2
- Full bathrooms: 2
Primary bedroom
- Level: First
Bedroom
- Level: First
Bedroom
- Level: First
Dining room
- Level: First
Other
- Level: First
Other
- Level: First
Kitchen
- Level: First
Living room
- Level: First
Other
- Description: Laundry
- Level: First
Heating
- Forced Air
Cooling
- Central Air
Appliances
- Included: Dishwasher, Oven, Range, Refrigerator
- Laundry: Main Level, Laundry Room
Features
- Breakfast Bar, Bath in Primary Bedroom, Main Level Primary, Open Floorplan, Walk-In Closet(s)
- Has basement: No
- Number of fireplaces: 1
- Fireplace features: Gas
Interior area
- Total structure area: 1,329
- Total interior livable area: 1,329 sqft
- Finished area above ground: 1,329
- Finished area below ground: 0
Property
Parking
- Total spaces: 2
- Parking features: Attached, Garage
- Attached garage spaces: 2
- Details: Other
Features
- Levels: One
- Stories: 1
- Exterior features: Fence
- Fencing: Yard Fenced
Lot
- Size: 9,086 sqft
- Dimensions: 59 x 154
Details
- Additional structures: Garage(s)
- Parcel number: 10440910003000042
- Zoning: Residential
- Zoning description: Residential
- Special conditions: Estate
Construction
Type & style
- Home type: SingleFamily
- Architectural style: One Story
- Property subtype: Single Family Residence
Materials
- Brick
- Foundation: Slab
- Roof: Shingle
Condition
- Resale
- New construction: No
- Year built: 2003
Details
- Builder model: yes
Utilities & green energy
- Sewer: Public Sewer
- Water: Connected, Public
Community & neighborhood
Location
- Region: Charlestown
- Subdivision: Skyline Acres
HOA & financial
HOA
- Has HOA: Yes
- HOA fee: $60 annually
Other
Other facts
- Listing terms: Cash,Conventional,FHA,VA Loan
Price history
| Date | Event | Price |
|---|---|---|
| 3/6/2024 | Sold | $248,000-0.8%$187/sqft |
Source: | ||
| 2/2/2024 | Pending sale | $250,000$188/sqft |
Source: | ||
| 2/1/2024 | Listed for sale | $250,000+4.6%$188/sqft |
Source: | ||
| 1/25/2024 | Listing removed | -- |
Source: Owner Report a problem | ||
| 1/20/2024 | Price change | $239,000-2.4%$180/sqft |
Source: Owner Report a problem | ||
Public tax history
| Year | Property taxes | Tax assessment |
|---|---|---|
| 2024 | $2,291 +13.7% | $240,000 +4.8% |
| 2023 | $2,015 +15.2% | $229,100 +13.7% |
| 2022 | $1,749 +8.9% | $201,500 +15.2% |
Find assessor info on the county website
Neighborhood: 47111
Nearby schools
GreatSchools rating
- 7/10Utica Elementary SchoolGrades: PK-5Distance: 4.1 mi
- 6/10River Valley Middle SchoolGrades: 6-8Distance: 4.5 mi
- 4/10Jeffersonville High SchoolGrades: 9-12Distance: 5.3 mi

Get pre-qualified for a loan
At Zillow Home Loans, we can pre-qualify you in as little as 5 minutes with no impact to your credit score.An equal housing lender. NMLS #10287.
Sell for more on Zillow
Get a free Zillow Showcase℠ listing and you could sell for .
$263,300
2% more+ $5,266
With Zillow Showcase(estimated)
$268,566
