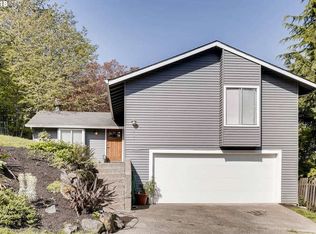Private setting on quiet, dead end street. LR has wood burning FP, opens to second living or vaulted formal dining with exposed beams. Kitchen has quartz countertops and brand new SS app, pantry and eat bar. French doors in Master overlook patio + backyard. Fully remodeled master bath. Huge great room downstairs with laundry, half bath and tons of extra storage! Oversized two car garage w built-ins. Close to parks and Multnomah Village & minutes to downtown! [Home Energy Score = 2. HES Report at https://rpt.greenbuildingregistry.com/hes/OR10131590]
This property is off market, which means it's not currently listed for sale or rent on Zillow. This may be different from what's available on other websites or public sources.
