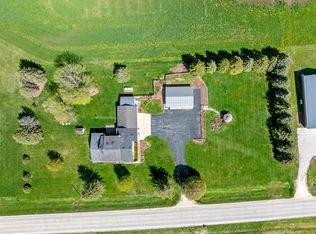Closed
$153,000
5418 County Road J, Reedsville, WI 54230
2beds
1,130sqft
Single Family Residence
Built in 1930
5.29 Acres Lot
$199,100 Zestimate®
$135/sqft
$1,249 Estimated rent
Home value
$199,100
$175,000 - $227,000
$1,249/mo
Zestimate® history
Loading...
Owner options
Explore your selling options
What's special
A 30 X 48 pole building and 5.29 acres...all for only $159,900!! Horse lovers have been waiting! This property is being sold AS IS, at an AS IS price. You can always update a home to build up equity, but it is not easy to find parcels this size, and even more difficult in this price range. Permit for the mound was in 2013. Well Construction Report (see documents) shows a well was drilled in 2014. Steel roof on the garage which is attached. The ''other room'' upstairs is a walk through room at the top of the stairs. See aerial view of lot lines under the photo tab.
Zillow last checked: 8 hours ago
Listing updated: February 22, 2024 at 04:58am
Listed by:
Colleen Korinek 920-973-0711,
RE/MAX Port Cities Realtors
Bought with:
Colleen Korinek
Source: WIREX MLS,MLS#: 1856308 Originating MLS: Metro MLS
Originating MLS: Metro MLS
Facts & features
Interior
Bedrooms & bathrooms
- Bedrooms: 2
- Bathrooms: 1
- Full bathrooms: 1
- Main level bedrooms: 1
Primary bedroom
- Level: Main
- Area: 117
- Dimensions: 13 x 9
Bedroom 2
- Level: Upper
- Area: 99
- Dimensions: 11 x 9
Dining room
- Level: Main
- Area: 117
- Dimensions: 13 x 9
Kitchen
- Level: Main
- Area: 117
- Dimensions: 13 x 9
Living room
- Level: Main
- Area: 117
- Dimensions: 13 x 9
Heating
- Propane, Forced Air
Appliances
- Included: Dryer, Oven, Range, Refrigerator, Washer
Features
- Basement: Full
Interior area
- Total structure area: 1,130
- Total interior livable area: 1,130 sqft
Property
Parking
- Total spaces: 1
- Parking features: Attached, 1 Car
- Attached garage spaces: 1
Features
- Levels: One and One Half
- Stories: 1
Lot
- Size: 5.29 Acres
- Features: Hobby Farm
Details
- Additional structures: Pole Barn
- Parcel number: 00503300400200
- Zoning: AG
- Special conditions: Arms Length
Construction
Type & style
- Home type: SingleFamily
- Architectural style: Cape Cod
- Property subtype: Single Family Residence
Materials
- Vinyl Siding
Condition
- 21+ Years
- New construction: No
- Year built: 1930
Utilities & green energy
- Sewer: Septic Tank, Mound Septic
- Water: Well
Community & neighborhood
Location
- Region: Reedsville
- Municipality: Franklin
Price history
| Date | Event | Price |
|---|---|---|
| 2/21/2024 | Sold | $153,000-4.3%$135/sqft |
Source: | ||
| 11/8/2023 | Contingent | $159,900$142/sqft |
Source: | ||
| 11/1/2023 | Listed for sale | $159,900$142/sqft |
Source: | ||
Public tax history
Tax history is unavailable.
Neighborhood: 54230
Nearby schools
GreatSchools rating
- 3/10Reedsville Elementary SchoolGrades: PK-6Distance: 4.5 mi
- 2/10Reedsville High SchoolGrades: 7-12Distance: 4.5 mi
Schools provided by the listing agent
- Elementary: Reedsville
- Middle: Reedsville
- High: Reedsville
- District: Reedsville
Source: WIREX MLS. This data may not be complete. We recommend contacting the local school district to confirm school assignments for this home.

Get pre-qualified for a loan
At Zillow Home Loans, we can pre-qualify you in as little as 5 minutes with no impact to your credit score.An equal housing lender. NMLS #10287.
