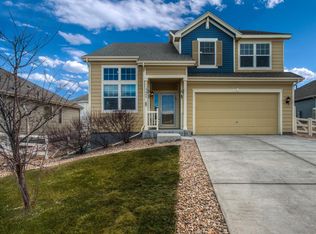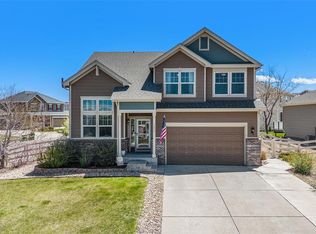Welcome Home!! Spectacular ranch home located just steps from highly rated schools, parks, shopping, and trails. This spacious home features an inviting floor plan with 3 bedrooms, 2 bathrooms, 2,400+ square feet, upgrades throughout with your dream kitchen and master bathroom. The exterior features a gorgeous white picket fence, professional landscaping, custom gas fire pit, and an amazing deck perfect for entertaining. Pride of homeownership shines throughout. This is the one! Come see it today.
This property is off market, which means it's not currently listed for sale or rent on Zillow. This may be different from what's available on other websites or public sources.

