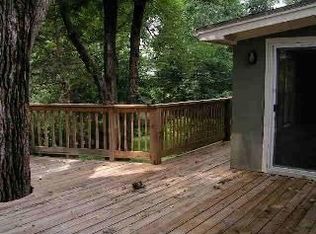Sold
Price Unknown
5418 Falmouth Rd, Fairway, KS 66205
3beds
2,027sqft
Single Family Residence
Built in 1941
7,800 Square Feet Lot
$571,500 Zestimate®
$--/sqft
$2,621 Estimated rent
Home value
$571,500
$531,000 - $612,000
$2,621/mo
Zestimate® history
Loading...
Owner options
Explore your selling options
What's special
Stunning, immaculate, well-maintained home in Fairway! This beautiful home is nestled on a beautiful tree-lined street in the heart of Fairway. A brick-lined walkway leads you to the covered front door and inside to a wonderfully updated Cape Cod home! Fresh interior paint and newer windows throughout help it feel light and airy. Beautiful hardwoods throughout. Living room is centered around a cozy fireplace. Formal dining flows out to a screened in porch. Kitchen is expanded and open to the family room. Stainless appliances (all stay!), granite countertops and a pantry are featured in the kitchen. Family room has built-ins, additional fireplace with great hearth and windows overlooking the yard. Main level laundry. First floor bath is updated and has extra prep/storage space. Large bedrooms. Upstairs is a full primary suite with extra large walk-in closet, room for office, open and remodeled bathroom with makeup area and private, second story walkout deck. Large basement offers room to expand for play, work, rec room space - 3rd fireplace in basement. Newer siding and fully fenced, large backyard plus sprinkler system in the front yard. Walk to school, parks, shops and throughout some of KC's most charming neighborhoods.
Zillow last checked: 8 hours ago
Listing updated: May 28, 2025 at 07:58pm
Listing Provided by:
Lauren Anderson 913-226-9675,
ReeceNichols -The Village
Bought with:
Reed Brinton, BR00218817
RE/MAX LEGACY
Source: Heartland MLS as distributed by MLS GRID,MLS#: 2542278
Facts & features
Interior
Bedrooms & bathrooms
- Bedrooms: 3
- Bathrooms: 2
- Full bathrooms: 2
Primary bedroom
- Level: Second
- Area: 273 Square Feet
- Dimensions: 21 x 13
Bedroom 2
- Level: First
- Area: 156 Square Feet
- Dimensions: 12 x 13
Bedroom 3
- Level: First
- Area: 144 Square Feet
- Dimensions: 12 x 12
Bathroom 1
- Features: Shower Over Tub
- Level: First
Bathroom 2
- Features: Separate Shower And Tub
- Level: Second
Dining room
- Level: First
- Area: 143 Square Feet
- Dimensions: 11 x 13
Family room
- Level: First
- Area: 285 Square Feet
- Dimensions: 19 x 15
Kitchen
- Level: First
- Area: 144 Square Feet
- Dimensions: 18 x 8
Living room
- Level: First
- Area: 288 Square Feet
- Dimensions: 18 x 16
Recreation room
- Level: Basement
- Area: 144 Square Feet
- Dimensions: 12 x 12
Heating
- Forced Air
Cooling
- Electric, Zoned
Appliances
- Included: Dishwasher, Disposal, Microwave, Refrigerator, Gas Range, Stainless Steel Appliance(s)
- Laundry: In Basement, Main Level
Features
- Ceiling Fan(s), Pantry
- Flooring: Wood
- Windows: Thermal Windows
- Basement: Full,Stone/Rock,Walk-Out Access
- Number of fireplaces: 3
- Fireplace features: Family Room, Living Room, Recreation Room
Interior area
- Total structure area: 2,027
- Total interior livable area: 2,027 sqft
- Finished area above ground: 2,027
- Finished area below ground: 0
Property
Parking
- Total spaces: 1
- Parking features: Attached, Garage Door Opener, Garage Faces Front
- Attached garage spaces: 1
Features
- Patio & porch: Screened
- Fencing: Other
Lot
- Size: 7,800 sqft
- Features: City Limits
Details
- Parcel number: Gp200000130014
Construction
Type & style
- Home type: SingleFamily
- Architectural style: Cape Cod
- Property subtype: Single Family Residence
Materials
- Brick, Frame
- Roof: Composition
Condition
- Year built: 1941
Utilities & green energy
- Sewer: Public Sewer
- Water: Public
Community & neighborhood
Location
- Region: Fairway
- Subdivision: Fairway
HOA & financial
HOA
- Has HOA: Yes
- HOA fee: $130 annually
- Association name: Fairway HOA
Other
Other facts
- Listing terms: Cash,Conventional
- Ownership: Private
- Road surface type: Paved
Price history
| Date | Event | Price |
|---|---|---|
| 5/27/2025 | Sold | -- |
Source: | ||
| 4/26/2025 | Pending sale | $549,000$271/sqft |
Source: | ||
| 4/25/2025 | Listed for sale | $549,000$271/sqft |
Source: | ||
| 12/12/2023 | Listing removed | $549,000$271/sqft |
Source: | ||
| 11/17/2023 | Listed for sale | $549,000+29.2%$271/sqft |
Source: | ||
Public tax history
| Year | Property taxes | Tax assessment |
|---|---|---|
| 2024 | $7,760 +3.8% | $65,113 +4.6% |
| 2023 | $7,479 +19.3% | $62,227 +17.8% |
| 2022 | $6,269 | $52,820 +28.6% |
Find assessor info on the county website
Neighborhood: 66205
Nearby schools
GreatSchools rating
- 9/10Westwood View Elementary SchoolGrades: PK-6Distance: 0.7 mi
- 8/10Indian Hills Middle SchoolGrades: 7-8Distance: 1.2 mi
- 8/10Shawnee Mission East High SchoolGrades: 9-12Distance: 2.7 mi
Schools provided by the listing agent
- Elementary: Westwood View
- Middle: Indian Hills
- High: SM East
Source: Heartland MLS as distributed by MLS GRID. This data may not be complete. We recommend contacting the local school district to confirm school assignments for this home.
Get a cash offer in 3 minutes
Find out how much your home could sell for in as little as 3 minutes with a no-obligation cash offer.
Estimated market value
$571,500
