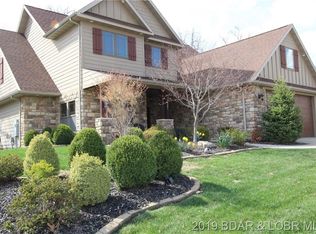Gorgeous and spacious home, sits on 4 acres in the heart of Osage Beach. You will love all the room this 5400 square feet home and property has to offer. Features include 2 full kitchens, 4 bedrooms, 5 baths, granite tops in kitchen and bathrooms, formal dining room, 2 large native stone fireplaces, jetted tub, tons of cabinet and storage. Large media/theater room is perfect for entertaining the entire family. Game room separated by fireplace from large family room on the lower level. Fantastic sunroom with large deck from main level. Stamped concrete patio on lower level. 2 car garage. Automatic irrigation for the perfectly landscaped lawn and flowers. Community pool is just down from back yard of home . Complete package includes 10 x 28 boat slip in community dock. Come see this home today and prepare to be impressed!
This property is off market, which means it's not currently listed for sale or rent on Zillow. This may be different from what's available on other websites or public sources.

