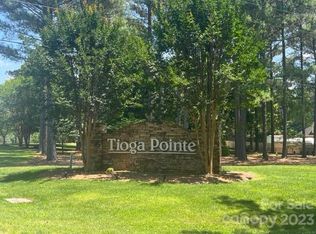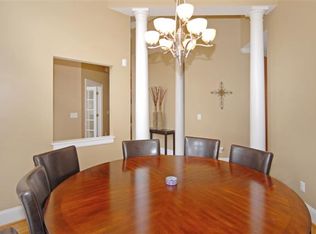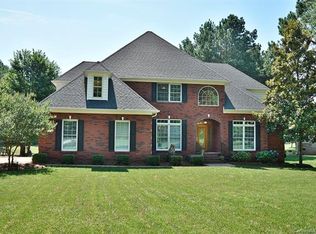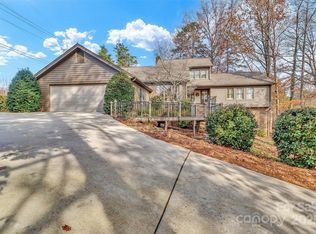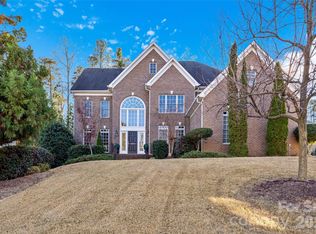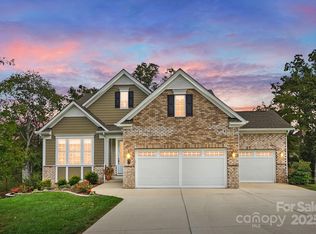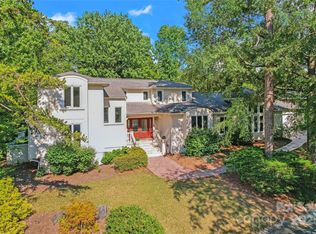Custom-built home with a private pool and hot tub—perfectly positioned just steps from the shores of Lake Wylie. This thoughtfully designed residence offers 3 bedrooms plus a bonus room on the upper level that could be used as an additional bedroom, 3 full baths, and 2 half baths, with an open, free-flowing layout filled with natural light and inviting spaces for everyday living and entertaining. The main level features spacious living and dining areas, a well-appointed kitchen, and a convenient secondary suite ideal for guests or multi-generational living. The lower level is home to the private primary bedroom retreat, offering separation and quiet, along with generous closet space and a well-designed bath. Outdoor living is a true highlight, with a beautifully landscaped backyard centered around the pool and hot tub, complemented by two screened-in porches—ideal for relaxing or hosting gatherings. Located in a peaceful Lake Wylie community, this custom home blends comfort, privacy, and thoughtful design in a truly special setting.
Active
$850,000
5418 Commodore Pl, Clover, SC 29710
3beds
4,369sqft
Est.:
Single Family Residence
Built in 2006
1.14 Acres Lot
$825,600 Zestimate®
$195/sqft
$-- HOA
What's special
Private poolHot tubWell-designed bathWell-appointed kitchenPrivate primary bedroom retreatGenerous closet space
- 24 days |
- 4,708 |
- 179 |
Zillow last checked: 8 hours ago
Listing updated: January 04, 2026 at 12:06pm
Listing Provided by:
Dan Jones dan@myhomecarolinas.com,
Carolina Real Estate Experts The Dan Jones Group,
Emerson Erb,
Carolina Real Estate Experts The Dan Jones Group
Source: Canopy MLS as distributed by MLS GRID,MLS#: 4329218
Tour with a local agent
Facts & features
Interior
Bedrooms & bathrooms
- Bedrooms: 3
- Bathrooms: 5
- Full bathrooms: 3
- 1/2 bathrooms: 2
- Main level bedrooms: 1
Primary bedroom
- Level: Basement
Bedroom s
- Level: Basement
Bathroom full
- Level: Main
Bathroom half
- Level: Main
Bathroom full
- Level: Upper
Bathroom full
- Level: Basement
Other
- Level: Main
Dining room
- Level: Main
Kitchen
- Level: Main
Laundry
- Level: Main
Laundry
- Level: Basement
Living room
- Level: Main
Living room
- Level: Basement
Office
- Level: Main
Office
- Level: Main
Heating
- Central
Cooling
- Central Air
Appliances
- Included: Gas Cooktop, Refrigerator
- Laundry: In Basement, Laundry Room, Lower Level
Features
- Soaking Tub, Open Floorplan, Storage, Walk-In Closet(s), Wet Bar
- Flooring: Carpet, Tile, Wood
- Doors: French Doors
- Basement: Finished,Walk-Out Access
- Fireplace features: Family Room, Primary Bedroom
Interior area
- Total structure area: 2,569
- Total interior livable area: 4,369 sqft
- Finished area above ground: 2,569
- Finished area below ground: 1,800
Video & virtual tour
Property
Parking
- Total spaces: 2
- Parking features: Attached Garage, Garage Faces Front, Garage on Main Level
- Attached garage spaces: 2
Features
- Levels: Two
- Stories: 2
- Patio & porch: Covered, Deck, Patio, Rear Porch, Screened
- Has private pool: Yes
- Pool features: In Ground, Outdoor Pool
- Fencing: Back Yard,Fenced,Full
Lot
- Size: 1.14 Acres
- Features: Orchard(s), Private
Details
- Additional structures: Shed(s)
- Parcel number: 5560000114
- Zoning: RD-II
- Special conditions: Standard
Construction
Type & style
- Home type: SingleFamily
- Property subtype: Single Family Residence
Materials
- Brick Partial, Hardboard Siding
Condition
- New construction: No
- Year built: 2006
Utilities & green energy
- Sewer: Septic Installed
- Water: Well
Community & HOA
Community
- Subdivision: Tioga Pointe
Location
- Region: Clover
Financial & listing details
- Price per square foot: $195/sqft
- Tax assessed value: $729,000
- Date on market: 1/1/2026
- Cumulative days on market: 24 days
- Listing terms: Cash,Conventional
- Road surface type: Asphalt, Concrete, Paved
Estimated market value
$825,600
$784,000 - $867,000
$3,691/mo
Price history
Price history
| Date | Event | Price |
|---|---|---|
| 1/1/2026 | Listed for sale | $850,000-3.3%$195/sqft |
Source: | ||
| 9/9/2025 | Listing removed | $879,000$201/sqft |
Source: | ||
| 7/18/2025 | Listed for sale | $879,000$201/sqft |
Source: | ||
| 7/7/2025 | Listing removed | $879,000$201/sqft |
Source: | ||
| 6/20/2025 | Price change | $879,000-2.2%$201/sqft |
Source: | ||
Public tax history
Public tax history
| Year | Property taxes | Tax assessment |
|---|---|---|
| 2025 | -- | $20,499 +15% |
| 2024 | $2,519 -2.5% | $17,825 0% |
| 2023 | $2,583 +21.4% | $17,826 |
Find assessor info on the county website
BuyAbility℠ payment
Est. payment
$4,723/mo
Principal & interest
$4050
Property taxes
$375
Home insurance
$298
Climate risks
Neighborhood: 29710
Nearby schools
GreatSchools rating
- 7/10Crowders Creek Elementary SchoolGrades: PK-5Distance: 2.6 mi
- 5/10Oakridge Middle SchoolGrades: 6-8Distance: 4 mi
- 9/10Clover High SchoolGrades: 9-12Distance: 6.7 mi
Schools provided by the listing agent
- Elementary: Crowders Creek
- Middle: Oakridge
- High: Clover
Source: Canopy MLS as distributed by MLS GRID. This data may not be complete. We recommend contacting the local school district to confirm school assignments for this home.
