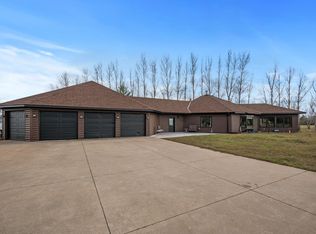Closed
$300,000
5418 16th St, Princeton, MN 55371
4beds
2,387sqft
Single Family Residence
Built in 2000
4 Acres Lot
$306,900 Zestimate®
$126/sqft
$2,702 Estimated rent
Home value
$306,900
Estimated sales range
Not available
$2,702/mo
Zestimate® history
Loading...
Owner options
Explore your selling options
What's special
Diamon in the rough! This property is an estate sale, being sold as-is. Located in just 4 miles E of Princeton in a peaceful neighborhood on a beautiful 4 acres corner lot. This charming 4 bed/2 bath offers the feel of country living while still being conveniently close to town! You'll love the vaulted ceiling, abundant storage space and walk in closets. The kitchen has fresh paint, bamboo floors, a large center island, stainless steel appliances and French doors to your future deck! Lower level has a large family room with 2 additional bedrooms, 3/4 bath with tiled shower. The covered back porch is perfect for your morning coffee or outdoor gatherings an entertaining. The two stall side of the garaged was converted to a mother in-law suite but could be transitioned back. Septic is compliant! Livestock and pole sheds OK! Come take a look - opportunity awaits!
Zillow last checked: 8 hours ago
Listing updated: October 25, 2025 at 11:01pm
Listed by:
Bobbi Gave 320-360-7465,
Keller Williams Integrity NW
Bought with:
Travis Anderson
RE/MAX Results
Source: NorthstarMLS as distributed by MLS GRID,MLS#: 6566386
Facts & features
Interior
Bedrooms & bathrooms
- Bedrooms: 4
- Bathrooms: 2
- Full bathrooms: 1
- 3/4 bathrooms: 1
Bedroom 1
- Level: Main
- Area: 182 Square Feet
- Dimensions: 14x13
Bedroom 2
- Level: Main
- Area: 130 Square Feet
- Dimensions: 13x10
Bedroom 3
- Level: Lower
- Area: 130 Square Feet
- Dimensions: 13x10
Bedroom 4
- Level: Lower
- Area: 117 Square Feet
- Dimensions: 13x9
Dining room
- Level: Main
- Area: 143 Square Feet
- Dimensions: 13x11
Family room
- Level: Lower
- Area: 250 Square Feet
- Dimensions: 25x10
Great room
- Level: Main
- Area: 400 Square Feet
- Dimensions: 20x20
Kitchen
- Level: Main
- Area: 132 Square Feet
- Dimensions: 12x11
Living room
- Level: Main
- Area: 195 Square Feet
- Dimensions: 13x15
Patio
- Level: Main
- Area: 252 Square Feet
- Dimensions: 14x18
Heating
- Forced Air
Cooling
- Central Air
Appliances
- Included: Dishwasher, Dryer, Exhaust Fan, Gas Water Heater, Microwave, Range, Refrigerator, Stainless Steel Appliance(s), Washer, Water Softener Owned
Features
- Basement: Finished,Full
- Has fireplace: No
- Fireplace features: Family Room
Interior area
- Total structure area: 2,387
- Total interior livable area: 2,387 sqft
- Finished area above ground: 1,492
- Finished area below ground: 895
Property
Parking
- Total spaces: 1
- Parking features: Attached, Concrete, Heated Garage, Insulated Garage
- Attached garage spaces: 1
Accessibility
- Accessibility features: Doors 36"+
Features
- Levels: Multi/Split
- Patio & porch: Patio
- Pool features: None
- Fencing: None
Lot
- Size: 4 Acres
- Dimensions: 217 x 747 x 217 x 754
- Features: Corner Lot, Wooded
Details
- Additional structures: Storage Shed
- Foundation area: 1092
- Parcel number: 166480100
- Zoning description: Residential-Single Family
- Other equipment: Fuel Tank - Rented
Construction
Type & style
- Home type: SingleFamily
- Property subtype: Single Family Residence
Materials
- Vinyl Siding, Block
Condition
- Age of Property: 25
- New construction: No
- Year built: 2000
Utilities & green energy
- Electric: Circuit Breakers
- Gas: Propane
- Sewer: Private Sewer, Septic System Compliant - Yes
- Water: Private, Well
Community & neighborhood
Location
- Region: Princeton
- Subdivision: Orchard Pines
HOA & financial
HOA
- Has HOA: No
Price history
| Date | Event | Price |
|---|---|---|
| 10/25/2024 | Sold | $300,000+3.4%$126/sqft |
Source: | ||
| 9/27/2024 | Pending sale | $290,000$121/sqft |
Source: | ||
| 9/22/2024 | Price change | $290,000-7.9%$121/sqft |
Source: | ||
| 8/15/2024 | Price change | $315,000-6%$132/sqft |
Source: | ||
| 7/26/2024 | Price change | $335,000-2.9%$140/sqft |
Source: | ||
Public tax history
| Year | Property taxes | Tax assessment |
|---|---|---|
| 2024 | $4,504 +5.9% | $390,400 -2.6% |
| 2023 | $4,252 +11.1% | $401,000 +5.7% |
| 2022 | $3,828 +22.9% | $379,500 +27% |
Find assessor info on the county website
Neighborhood: 55371
Nearby schools
GreatSchools rating
- 7/10Princeton Intermediate SchoolGrades: 3-5Distance: 3.1 mi
- 6/10Princeton Middle SchoolGrades: 6-8Distance: 2.9 mi
- 6/10Princeton Senior High SchoolGrades: 9-12Distance: 3.2 mi

Get pre-qualified for a loan
At Zillow Home Loans, we can pre-qualify you in as little as 5 minutes with no impact to your credit score.An equal housing lender. NMLS #10287.
Sell for more on Zillow
Get a free Zillow Showcase℠ listing and you could sell for .
$306,900
2% more+ $6,138
With Zillow Showcase(estimated)
$313,038