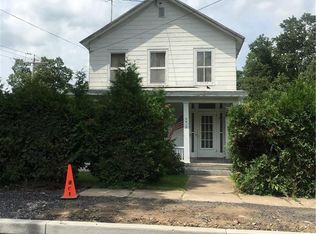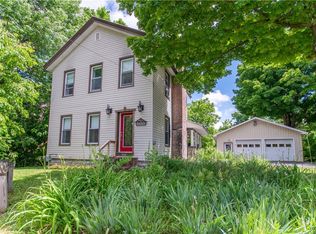This spacious two story home is located on a quiet street with three porches and a gorgeous back yard. This 5 bedroom 1.5 bath house is perfect for a big family. Custom wooden cabinets throughout the downstairs will leave you with more storage than you will need. Walk in pantry off kitchen, two bedrooms downstairs with a full bathroom and three bedrooms upstairs with a half bath.
This property is off market, which means it's not currently listed for sale or rent on Zillow. This may be different from what's available on other websites or public sources.

