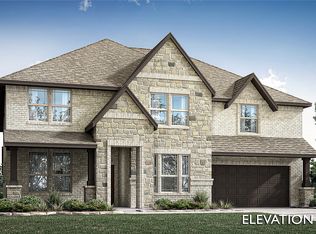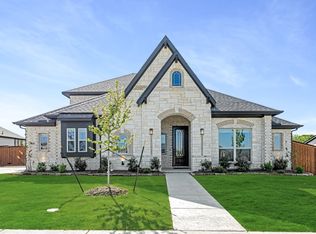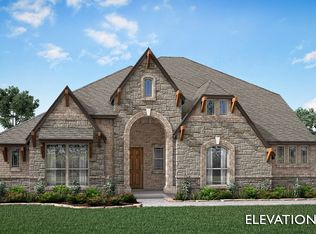Sold on 11/25/25
Price Unknown
5417 Stone Ln, Midlothian, TX 76065
6beds
3,695sqft
Single Family Residence
Built in 2025
10,624.28 Square Feet Lot
$583,600 Zestimate®
$--/sqft
$-- Estimated rent
Home value
$583,600
$554,000 - $613,000
Not available
Zestimate® history
Loading...
Owner options
Explore your selling options
What's special
NEW! NEVER LIVED IN – Ready in November 2025! Bloomfield’s Spring Cress II is a standout 6-bedroom, 5-bath home with a 2-car garage, set on a premium lot that backs to a lush greenbelt with peaceful park views — no rear neighbors. Designed for comfort and flexibility, this home impresses from the start with 8’ interior doors, soaring vaulted ceilings, and a smart layout that offers room for everyone.
Inside, the open-concept living space is anchored by a floor-to-ceiling stone fireplace with a warm cedar mantel — perfect for cozy nights or holiday gatherings. The deluxe all-electric kitchen is built for serious cooking, complete with a double oven, 5-burner gas cooktop, upgraded undermount and pendant lighting, and loads of counter space for prep and serving.
Need work-from-home space? The front glass-doored study adds privacy and style. A mud room just off the garage keeps things tidy, and the functional layout includes a downstairs Primary Suite plus an additional bedroom and bath — ideal for guests or multi-generational living.
Upstairs delivers again with four more bedrooms, three full baths, a large game room, and a dedicated media room. Whether it's movie nights, sleepovers, or homework zones, there's space for it all.
Outside, enjoy a covered patio with gutters for year-round use, and a sleek metal fence that keeps the view open while maintaining security. Lighting upgrades include 6 up lights, 4 coach lights, and 2 double flood lights for style and safety.
If you’re looking for a home that blends smart design, quality finishes, and an unbeatable setting, Spring Cress II checks every box. Come see it in Hayes Crossing — and get ready to fall in love.
Zillow last checked: 8 hours ago
Listing updated: December 01, 2025 at 07:56am
Listed by:
Marsha Ashlock 0470768 817-288-5510,
Visions Realty & Investments 817-288-5510
Bought with:
Non-NTREIS MLS Licensee
NON MLS
Source: NTREIS,MLS#: 21063093
Facts & features
Interior
Bedrooms & bathrooms
- Bedrooms: 6
- Bathrooms: 5
- Full bathrooms: 5
Primary bedroom
- Features: Dual Sinks, En Suite Bathroom, Garden Tub/Roman Tub, Separate Shower, Walk-In Closet(s)
- Level: First
- Dimensions: 17 x 14
Bedroom
- Features: En Suite Bathroom
- Level: First
- Dimensions: 11 x 12
Bedroom
- Features: Walk-In Closet(s)
- Level: Second
- Dimensions: 13 x 12
Bedroom
- Features: Walk-In Closet(s)
- Level: Second
- Dimensions: 13 x 13
Bedroom
- Features: Walk-In Closet(s)
- Level: Second
- Dimensions: 16 x 12
Bedroom
- Level: First
- Dimensions: 11 x 12
Breakfast room nook
- Level: First
- Dimensions: 13 x 11
Game room
- Level: Second
- Dimensions: 15 x 20
Kitchen
- Features: Breakfast Bar, Built-in Features, Eat-in Kitchen, Kitchen Island, Pantry, Solid Surface Counters, Walk-In Pantry
- Level: First
- Dimensions: 11 x 13
Living room
- Features: Fireplace
- Level: First
- Dimensions: 17 x 17
Media room
- Level: Second
- Dimensions: 13 x 11
Office
- Level: First
- Dimensions: 12 x 13
Heating
- Central, Electric, Fireplace(s), Zoned
Cooling
- Central Air, Ceiling Fan(s), Electric, Zoned
Appliances
- Included: Double Oven, Dishwasher, Electric Cooktop, Electric Oven, Electric Water Heater, Disposal, Microwave, Vented Exhaust Fan
- Laundry: Washer Hookup, Dryer Hookup, Laundry in Utility Room
Features
- Built-in Features, Decorative/Designer Lighting Fixtures, Double Vanity, Eat-in Kitchen, High Speed Internet, Kitchen Island, Open Floorplan, Pantry, Cable TV, Vaulted Ceiling(s), Walk-In Closet(s)
- Flooring: Carpet, Laminate, Tile
- Windows: Window Coverings
- Has basement: No
- Number of fireplaces: 1
- Fireplace features: Family Room, Wood Burning
Interior area
- Total interior livable area: 3,695 sqft
Property
Parking
- Total spaces: 2
- Parking features: Covered, Direct Access, Driveway, Enclosed, Garage, Garage Door Opener, Oversized, Garage Faces Side
- Attached garage spaces: 2
- Has uncovered spaces: Yes
Features
- Levels: Two
- Stories: 2
- Patio & porch: Front Porch, Patio, Covered
- Exterior features: Lighting, Private Yard, Rain Gutters
- Pool features: None
- Fencing: Back Yard,Fenced,Metal
- Has view: Yes
- View description: Park/Greenbelt
Lot
- Size: 10,624 sqft
- Dimensions: 85 x 125
- Features: Greenbelt, Landscaped, Subdivision, Sprinkler System, Few Trees
- Residential vegetation: Grassed
Details
- Parcel number: 301918
Construction
Type & style
- Home type: SingleFamily
- Architectural style: Traditional,Detached
- Property subtype: Single Family Residence
Materials
- Brick, Rock, Stone
- Foundation: Slab
- Roof: Composition
Condition
- New construction: Yes
- Year built: 2025
Utilities & green energy
- Sewer: Public Sewer
- Water: Public
- Utilities for property: Sewer Available, Water Available, Cable Available
Community & neighborhood
Security
- Security features: Carbon Monoxide Detector(s), Smoke Detector(s)
Community
- Community features: Playground, Curbs
Location
- Region: Midlothian
- Subdivision: Hayes Crossing
HOA & financial
HOA
- Has HOA: Yes
- HOA fee: $1,030 annually
- Services included: All Facilities, Association Management
- Association name: Vision Community Management
- Association phone: 972-612-2303
Other
Other facts
- Listing terms: Cash,Conventional,FHA,VA Loan
Price history
| Date | Event | Price |
|---|---|---|
| 11/25/2025 | Sold | -- |
Source: NTREIS #21063093 | ||
| 10/21/2025 | Pending sale | $585,000$158/sqft |
Source: NTREIS #21063093 | ||
| 10/6/2025 | Price change | $585,000-17.6%$158/sqft |
Source: NTREIS #21063093 | ||
| 10/2/2025 | Listed for sale | $709,856$192/sqft |
Source: NTREIS #21063093 | ||
Public tax history
| Year | Property taxes | Tax assessment |
|---|---|---|
| 2025 | -- | $90,000 |
| 2024 | $1,801 | $90,000 |
Find assessor info on the county website
Neighborhood: 76065
Nearby schools
GreatSchools rating
- 7/10Longbranch Elementary SchoolGrades: PK-5Distance: 1.2 mi
- 8/10Walnut Grove Middle SchoolGrades: 6-8Distance: 1.5 mi
- 8/10Midlothian Heritage High SchoolGrades: 9-12Distance: 1.3 mi
Schools provided by the listing agent
- Elementary: Longbranch
- Middle: Walnut Grove
- High: Heritage
- District: Midlothian ISD
Source: NTREIS. This data may not be complete. We recommend contacting the local school district to confirm school assignments for this home.
Get a cash offer in 3 minutes
Find out how much your home could sell for in as little as 3 minutes with a no-obligation cash offer.
Estimated market value
$583,600
Get a cash offer in 3 minutes
Find out how much your home could sell for in as little as 3 minutes with a no-obligation cash offer.
Estimated market value
$583,600


