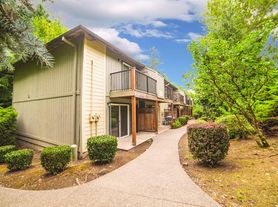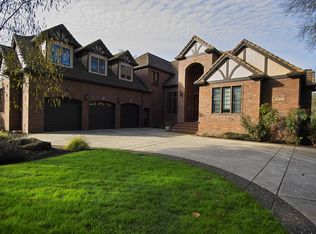This unfurnished, 3-bedroom, 2 Bath house boasts a large living, family, and dining room, as well as a separate office overlooking the gardens. You'll have ample storage in the double garage and unfinished basement.
The kitchen is a cook's dream with all stainless appliances, a large refrigerator, beautiful countertops and a breakfast bar.
Come see how much space there is to enjoy.
This is a short-term lease expiring in early 2026 with the possibility of rolling into month-to-month
The application period is open. Charming Home in Garden Home on a large beautiful lot and tons of space.
Gardens and large fir trees. You'll love the privacy of this 1/2 acre lot.
Key Applicant Requirements:
Minimum 630 credit score |
Clean rental history |
Verified gross income of 2.5x the monthly rent |
Clean criminal history in compliance with Oregon Housing laws.
House for rent
$3,300/mo
Fees may apply
5417 SW Garden Home Rd, Portland, OR 97219
3beds
2,417sqft
Price may not include required fees and charges. Learn more|
Single family residence
Available now
Cats, small dogs OK
In unit laundry
Garage parking
Fireplace
What's special
Unfinished basementLarge refrigeratorLarge beautiful lotDouble garageBreakfast barBeautiful countertops
- 236 days |
- -- |
- -- |
Zillow last checked: 9 hours ago
Listing updated: February 02, 2026 at 09:46am
The City of Portland requires a notice to applicants of the Portland Housing Bureau’s Statement of Applicant Rights. Additionally, Portland requires a notice to applicants relating to a Tenant’s right to request a Modification or Accommodation.
Travel times
Looking to buy when your lease ends?
Consider a first-time homebuyer savings account designed to grow your down payment with up to a 6% match & a competitive APY.
Facts & features
Interior
Bedrooms & bathrooms
- Bedrooms: 3
- Bathrooms: 2
- Full bathrooms: 2
Heating
- Fireplace
Appliances
- Included: Dishwasher, Disposal, Dryer, Microwave, Range, Refrigerator, Washer
- Laundry: In Unit
Features
- Individual Climate Control, Large Closets, Storage
- Flooring: Linoleum/Vinyl, Tile
- Windows: Window Coverings
- Has fireplace: Yes
Interior area
- Total interior livable area: 2,417 sqft
Property
Parking
- Parking features: Garage
- Has garage: Yes
- Details: Contact manager
Features
- Patio & porch: Patio
- Exterior features: Short Term Lease, Smoke Free
Details
- Parcel number: R329330
Construction
Type & style
- Home type: SingleFamily
- Property subtype: Single Family Residence
Community & HOA
Community
- Features: Smoke Free
Location
- Region: Portland
Financial & listing details
- Lease term: Short Term Lease
Price history
| Date | Event | Price |
|---|---|---|
| 9/30/2025 | Price change | $3,300-2.9%$1/sqft |
Source: Zillow Rentals Report a problem | ||
| 9/23/2025 | Price change | $3,400-2.9%$1/sqft |
Source: Zillow Rentals Report a problem | ||
| 8/19/2025 | Price change | $3,500-2.8%$1/sqft |
Source: Zillow Rentals Report a problem | ||
| 6/27/2025 | Listed for rent | $3,600-2.7%$1/sqft |
Source: Zillow Rentals Report a problem | ||
| 2/4/2025 | Listing removed | $3,700$2/sqft |
Source: Zillow Rentals Report a problem | ||
Neighborhood: Ashcreek
Nearby schools
GreatSchools rating
- 10/10Maplewood Elementary SchoolGrades: K-5Distance: 0.4 mi
- 8/10Jackson Middle SchoolGrades: 6-8Distance: 1.4 mi
- 8/10Ida B. Wells-Barnett High SchoolGrades: 9-12Distance: 2.2 mi

