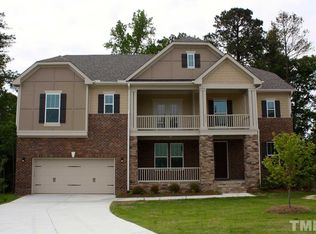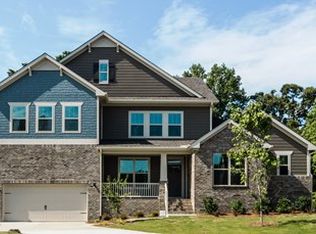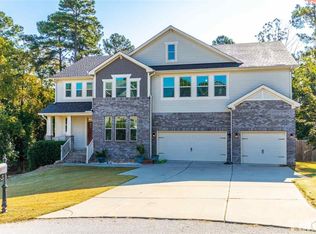Privacy & serenity on 4.38 acres. 4br-2down. 3 1/2 bath, 3 car garage, man-cave/office above. 20 minutes to Raleigh. Easy access to major hwys & new 540. Paved dr, landscaped, 2 horse barn, pasture. Pond w/fountain. Formal dining w/tray ceiling, fam rm. Kitchen w/granite open to bkfst nook & loft. Walk-in pantry, utility rm. Large master, jetted tub, tiled shower. All bedrooms w/walk-in closets, fans. New windows, roof, upstairs HVAC. Whole house water filter, sealed crawlspace w/dehumidifier
This property is off market, which means it's not currently listed for sale or rent on Zillow. This may be different from what's available on other websites or public sources.


