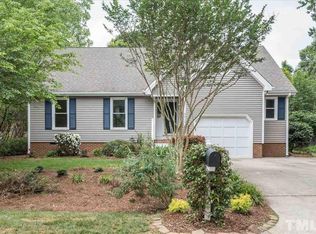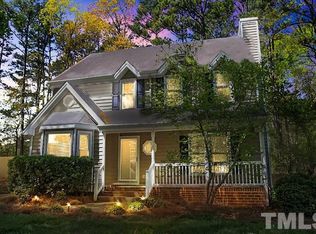Remodeled kitchen 2017 with Rococo Quartz, convection oven, under counter lighting, soft close cabinets and drawers, pull outs, stainless appliances, recessed lights, chair rail, crown molding, wood floors downstairs, new windows downstairs back of house, new paint down, sealed crawl space, new deck boards and rails, new gas logs, 1/2 bath redone 2017, new back door, fenced yard, cathedral ceiling in master bedroom, hvac 2013, roof 2008, fiber cement siding 2013, septic pumped 2014 and the list goes on.
This property is off market, which means it's not currently listed for sale or rent on Zillow. This may be different from what's available on other websites or public sources.

