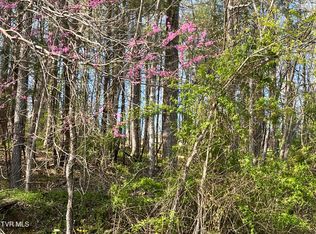Beautiful home in Powell Valley overlooking Lonesome Pine Country Club. This spacious home has 4 bedrooms, 3 & 1/2 bathrooms and plenty of room to entertain. There is a porch on the front that overlooks the golf course and a deck and patio behind the house perfect for grilling and relaxing. Inside there is a den and living room upstairs and a large living room downstairs. Schedule your private showing today!! Buyers and buyers agents to verify all information in this listing. Subject to E&O.
This property is off market, which means it's not currently listed for sale or rent on Zillow. This may be different from what's available on other websites or public sources.
