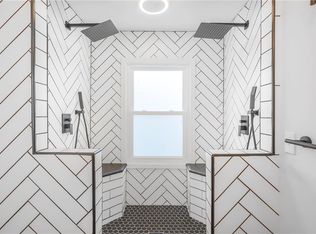Sold
Price Unknown
5417 Mission Rd, Fairway, KS 66205
4beds
2,492sqft
Single Family Residence
Built in 1940
0.25 Acres Lot
$688,800 Zestimate®
$--/sqft
$3,894 Estimated rent
Home value
$688,800
$654,000 - $730,000
$3,894/mo
Zestimate® history
Loading...
Owner options
Explore your selling options
What's special
STUNNING COMPLETELY REMODELED REVERSE WALKOUT IN THE HEART OF FAIRWAY!! Huge main floor master with walk in closet which has stacked washer dryer hookups in the closet! Oversized master bath decked out with custom double vanity and high end walk in shower. Walkout basement features three large bedrooms and two full baths and second laundry room! Kitchen features custom built soft close cabinets with spice rack pullouts and hidden trash compartment, double ovens, huge quartz island, gas cooktop, backsplash and pantry. Kitchen and dining walkout to a large deck which looks over a huge backyard and creek! Oversized family room with designer fireplace. Downstairs walks out to a covered patio perfect for entertaining. Close to The Plaza and Fairway shopping! This is a can not miss property! Additional landscaping to be completed as soon as weather allows!
Zillow last checked: 8 hours ago
Listing updated: March 30, 2023 at 09:50am
Listing Provided by:
Bryan Huff 913-907-0760,
Keller Williams Realty Partners Inc.,
Nicholas Larson 402-681-9328,
Keller Williams Realty Partners Inc.
Bought with:
Brian Courtney, SP00216280
Source: Heartland MLS as distributed by MLS GRID,MLS#: 2415669
Facts & features
Interior
Bedrooms & bathrooms
- Bedrooms: 4
- Bathrooms: 4
- Full bathrooms: 3
- 1/2 bathrooms: 1
Primary bedroom
- Features: Ceiling Fan(s), Walk-In Closet(s), Wood Floor
- Level: First
- Dimensions: 15 x 13
Bedroom 2
- Features: Ceiling Fan(s), Wood Floor
- Level: Basement
- Dimensions: 17 x 11
Bedroom 3
- Features: Ceiling Fan(s), Wood Floor
- Level: Basement
- Dimensions: 15 x 11
Bedroom 4
- Features: Wood Floor
- Level: Basement
- Dimensions: 18 x 8
Primary bathroom
- Features: Double Vanity, Shower Only
- Level: First
Bathroom 2
- Features: Shower Only
- Level: Basement
Bathroom 3
- Features: Shower Over Tub
- Level: Basement
Dining room
- Features: Wood Floor
- Level: First
- Dimensions: 11 x 9
Other
- Features: Wood Floor
- Level: Basement
- Dimensions: 19 x 11
Family room
- Features: Fireplace, Wood Floor
- Level: First
- Dimensions: 19 x 13
Half bath
- Level: First
Kitchen
- Features: Pantry, Quartz Counter, Wood Floor
- Level: First
- Dimensions: 19 x 11
Laundry
- Level: Basement
- Dimensions: 11 x 8
Heating
- Forced Air
Cooling
- Electric
Appliances
- Included: Cooktop, Dishwasher, Disposal, Double Oven, Refrigerator
- Laundry: In Basement, Main Level
Features
- Ceiling Fan(s), Custom Cabinets, Kitchen Island, Walk-In Closet(s)
- Flooring: Wood
- Basement: Finished,Full,Interior Entry,Walk-Out Access
- Attic: Expandable
- Number of fireplaces: 1
- Fireplace features: Family Room
Interior area
- Total structure area: 2,492
- Total interior livable area: 2,492 sqft
- Finished area above ground: 1,196
- Finished area below ground: 1,296
Property
Parking
- Total spaces: 1
- Parking features: Attached, Garage Faces Front
- Attached garage spaces: 1
Features
- Patio & porch: Deck, Covered
- Fencing: Metal,Wood
Lot
- Size: 0.25 Acres
- Features: Level
Details
- Parcel number: GP200000130038
Construction
Type & style
- Home type: SingleFamily
- Architectural style: Traditional
- Property subtype: Single Family Residence
Materials
- Frame, Shingle Siding
- Roof: Composition
Condition
- Year built: 1940
Utilities & green energy
- Water: Public
Community & neighborhood
Location
- Region: Fairway
- Subdivision: Fairway
HOA & financial
HOA
- Has HOA: No
Other
Other facts
- Listing terms: Cash,Conventional,FHA,VA Loan
- Ownership: Private
- Road surface type: Paved
Price history
| Date | Event | Price |
|---|---|---|
| 3/30/2023 | Sold | -- |
Source: | ||
| 2/27/2023 | Pending sale | $675,000$271/sqft |
Source: | ||
| 2/20/2023 | Contingent | $675,000$271/sqft |
Source: | ||
| 2/9/2023 | Listed for sale | $675,000+107.7%$271/sqft |
Source: | ||
| 5/10/2022 | Sold | -- |
Source: | ||
Public tax history
| Year | Property taxes | Tax assessment |
|---|---|---|
| 2024 | $8,113 +75.6% | $68,183 +82.7% |
| 2023 | $4,621 +23.5% | $37,329 +21.4% |
| 2022 | $3,742 | $30,751 +4.1% |
Find assessor info on the county website
Neighborhood: 66205
Nearby schools
GreatSchools rating
- 9/10Westwood View Elementary SchoolGrades: PK-6Distance: 0.7 mi
- 8/10Indian Hills Middle SchoolGrades: 7-8Distance: 1.2 mi
- 8/10Shawnee Mission East High SchoolGrades: 9-12Distance: 2.7 mi
Schools provided by the listing agent
- Elementary: Westwood View
- Middle: Indian Hills
- High: SM East
Source: Heartland MLS as distributed by MLS GRID. This data may not be complete. We recommend contacting the local school district to confirm school assignments for this home.
Get a cash offer in 3 minutes
Find out how much your home could sell for in as little as 3 minutes with a no-obligation cash offer.
Estimated market value
$688,800
Get a cash offer in 3 minutes
Find out how much your home could sell for in as little as 3 minutes with a no-obligation cash offer.
Estimated market value
$688,800
