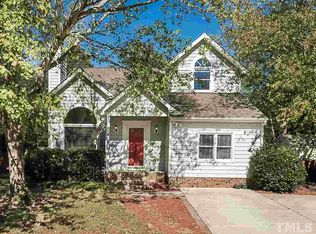Well Maintained Home In Highly desirable Yates Mill Run! No City Taxes! First Floor Master BR. Beautiful Landscaped Lot Opens Up To Over 3.5 acres Of Neighborhood Common Space. Lots Of Light From Oversized Windows. Screened Porch, Covered Porch, Multilevel Deck and Stone Patio. Walk-in Storage. Flat Driveway. Granite Countertops. Refrigerator, Washer and Dryer Convey. Neighborhood Playground and Walking trails. Great Location-Close to 40/440 NCSU and Shopping! WELCOME HOME!
This property is off market, which means it's not currently listed for sale or rent on Zillow. This may be different from what's available on other websites or public sources.
