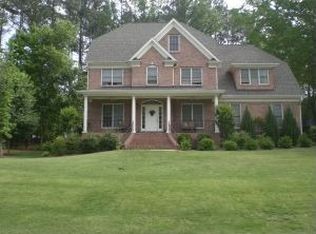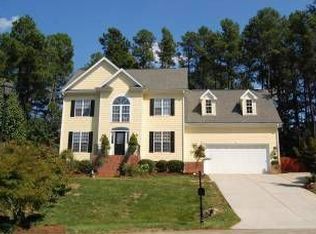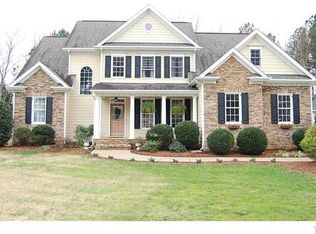Custom built estate home on 1.6 acre culdesac lot with an in ground pool! Front & back yard irrigation; 4 bed 3 bath + Office + large 2nd floor loft/bonus;Formal living & dining; family room flows openly into kitchen and large walk in pantry.Large master suite with jacuzzi tub and walk in shower; pool liner 2016; new hvac 2017;outdoor propane connection. 1350 sq foot storage barn/shop w/electric on property; freshly painted; No City Taxes. Home Warranty included.
This property is off market, which means it's not currently listed for sale or rent on Zillow. This may be different from what's available on other websites or public sources.


