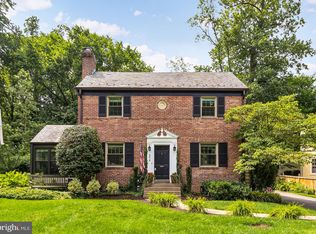Home Under Contract - Open House Cancelled. Beautifully appointed, thoughtfully renovated and greatly expanded colonial home in the highly sought after Greenwich Forest neighborhood of Bethesda. Perfect layout for todays lifestyle! Great entertainment flow with exquisite detail and designs abound throughout this home including intricate moldings, custom millwork, delightful archways, recessed lighting, a built-in speaker system throughout, and two wet bars. This newer layout offers a formal living room with built-in display shelving, an elegant dining room with wainscoting, and a sun-drenched family room addition that opens to the kitchen with custom built-ins, a gas fireplace, and inviting views. The renovated top-of-the-line chefs kitchen features high-end stainless-steel appliances (Five Star gas range, Viking refrigerator, paneled Bosch dishwasher), granite countertops, pendant lighting, and a large island / breakfast bar. The chefs kitchen, breakfast room, and family room all open to a large Trex deck. A convenient mudroom with built-in cabinetry, a powder room, a large pantry, and a coat closet complete the main level. The second level features four bedrooms and three full bathrooms, including a primary bedroom suite with a large spa bathroom, a huge walk-in closet, an office, and a fitness room all part of a recent addition to the home. The extraordinary lower level is perfectly designed for entertaining! There is a light-filled recreation room with an amazing full-size bar with granite tops and liquor cabinetry, a phenomenal media room with a 3-screen movie theatre, a stone wine cellar with a full wine refrigerator, and tons of storage! The captivating grounds of this home have been meticulously cared for with mature privacy landscaping, a stone patio and firepit, a hot tub, a circular driveway, a deck off the family room, and a separate deck off the primary bedroom suite. This home is conveniently located close to shopping and the vibrant restaurant scene of Downtown Bethesda. In close proximity to NIH and the Medical Center and Bethesda Metro stops. Greenwich Neighborhood Park features a playground, a basketball court, and tennis courts. Wonderful suburban living in this vibrant close-knit Greenwich Forest community! Easy convenient living!
This property is off market, which means it's not currently listed for sale or rent on Zillow. This may be different from what's available on other websites or public sources.
