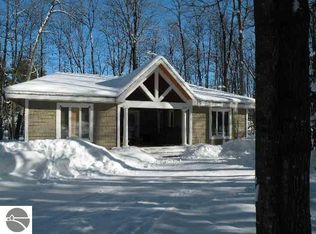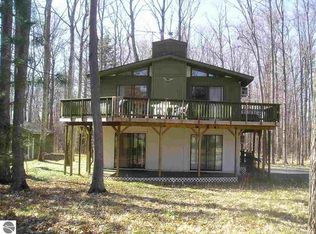Sold for $310,000
$310,000
5417 Golf View Rd, Bellaire, MI 49615
6beds
2,206sqft
Single Family Residence
Built in 1975
0.77 Acres Lot
$381,200 Zestimate®
$141/sqft
$2,741 Estimated rent
Home value
$381,200
$313,000 - $454,000
$2,741/mo
Zestimate® history
Loading...
Owner options
Explore your selling options
What's special
This hidden gem is back on the market! The buyers couldn't perform, so their loss is your gain! Built to very high standards with a beautiful sunrise view from East-facing large deck. This spacious home all on one floor has 6 bedrooms, 2 full baths and 2- 3/4 baths. It is uniquely useable and comfortable with the north and south bedroom/bath sections of the house separated by the spacious living/dining area. In golf season throw open the window walls to the deck and feel the up-north vibe with a large group or just yourself while you overlook The Summit Golf Course number 10 fairway and enjoy the amazing sunrise. Take advantage of the Beach Club on Lake Bellaire for a picnic, swim or boat ride. When it is a little cooler (or downright frigid) gather around the big stone fireplace to socialize after your cross-country or down hill adventure at Shanty's trails and slopes. Take advantage of the 5 beautiful golf courses at Shanty Creek. Don't forget Glacial Hills Preserve for biking and hiking which boasts 31 miles of trails located between Bellaire and Torch Lake. This home is at the epicenter of up-north Michigan. It is a little under 3 miles to downtown Bellaire to enjoy Short's Brewing, Toonies, Bee Well Meadery, Bellaire Theater and all the village has to offer. It is about equidistant to Petoskey, Gaylord and Traverse City. There are 2 storage units with garages doors on the west end of the home that open to the driveway. Vacant lot 6 allows options to the buyer for an addition or another building besides creating a privacy in the woods ambience. There are 2 newer water heaters and furnaces. Each heating system has its own thermostat. Home was never used as a rental and has not been used much in the last several years and is in need of updating and repair. The price reflects this. One Year Home Warranty included with sale.
Zillow last checked: 8 hours ago
Listing updated: July 20, 2025 at 08:38am
Listed by:
John Roach 231-533-8641,
Coldwell Banker Schmidt-Bellai 231-533-8641,
Janet Piscopo 231-384-0059,
Coldwell Banker Schmidt-Bellai
Bought with:
Janet Piscopo, 6506041607
Coldwell Banker Schmidt-Bellai
Coldwell Banker Schmidt-Bellai
Source: NGLRMLS,MLS#: 1928257
Facts & features
Interior
Bedrooms & bathrooms
- Bedrooms: 6
- Bathrooms: 4
- Full bathrooms: 2
- 3/4 bathrooms: 2
- Main level bathrooms: 4
- Main level bedrooms: 4
Primary bedroom
- Level: Main
- Area: 140
- Dimensions: 14 x 10
Bedroom 2
- Level: Main
- Area: 135
- Dimensions: 10 x 13.5
Bedroom 3
- Level: Main
- Area: 108
- Dimensions: 12 x 9
Bedroom 4
- Level: Main
- Area: 140
- Dimensions: 14 x 10
Primary bathroom
- Features: Shared
Dining room
- Level: Main
Kitchen
- Level: Main
- Area: 114
- Dimensions: 12 x 9.5
Living room
- Level: Main
- Area: 675
- Dimensions: 25 x 27
Heating
- Forced Air, Natural Gas, Fireplace(s)
Appliances
- Included: Refrigerator, Oven/Range, Microwave
- Laundry: Main Level
Features
- Mud Room, High Speed Internet
- Flooring: Carpet, Vinyl
- Basement: Crawl Space
- Has fireplace: Yes
Interior area
- Total structure area: 2,206
- Total interior livable area: 2,206 sqft
- Finished area above ground: 2,206
- Finished area below ground: 0
Property
Parking
- Parking features: None, Asphalt
Accessibility
- Accessibility features: None
Features
- Levels: One
- Stories: 1
- Has view: Yes
- View description: Golf Course
- Waterfront features: Sandy Bottom
- Body of water: Lake Bellaire
- Frontage length: 300
Lot
- Size: 0.77 Acres
- Dimensions: 204 x 166
- Features: Wooded
Details
- Additional structures: None
- Parcel number: 051040000500 & 00600
- Zoning description: Residential
Construction
Type & style
- Home type: SingleFamily
- Architectural style: Ranch
- Property subtype: Single Family Residence
Materials
- Frame, Wood Siding
- Foundation: Block
- Roof: Asphalt
Condition
- New construction: No
- Year built: 1975
- Major remodel year: 1983
Utilities & green energy
- Sewer: Private Sewer
- Water: Private
Community & neighborhood
Community
- Community features: Golf, Ski Slope, Community Dock, Clubhouse, Lake Privileges, Park, Pets Allowed, Common Area
Location
- Region: Bellaire
- Subdivision: Shanty Creek
HOA & financial
HOA
- HOA fee: $815 annually
- Services included: Snow Removal, Other
Other
Other facts
- Listing agreement: Exclusive Right Sell
- Price range: $310K - $310K
- Listing terms: Conventional,Cash,VA Loan
- Ownership type: Corporation
- Road surface type: Asphalt
Price history
| Date | Event | Price |
|---|---|---|
| 7/18/2025 | Sold | $310,000-11.4%$141/sqft |
Source: | ||
| 7/18/2025 | Pending sale | $349,900$159/sqft |
Source: | ||
| 1/17/2025 | Price change | $349,900-10.3%$159/sqft |
Source: | ||
| 10/17/2024 | Listed for sale | $390,000$177/sqft |
Source: | ||
Public tax history
| Year | Property taxes | Tax assessment |
|---|---|---|
| 2025 | $4,029 +5.5% | $200,100 +4.9% |
| 2024 | $3,819 +2.8% | $190,700 +18.1% |
| 2023 | $3,715 | $161,500 +31.7% |
Find assessor info on the county website
Neighborhood: 49615
Nearby schools
GreatSchools rating
- 4/10John R Rodger Elementary SchoolGrades: K-5Distance: 2.6 mi
- 6/10Bellaire Middle/High SchoolGrades: 6-12Distance: 2.3 mi
Schools provided by the listing agent
- District: Bellaire Public Schools
Source: NGLRMLS. This data may not be complete. We recommend contacting the local school district to confirm school assignments for this home.

Get pre-qualified for a loan
At Zillow Home Loans, we can pre-qualify you in as little as 5 minutes with no impact to your credit score.An equal housing lender. NMLS #10287.

