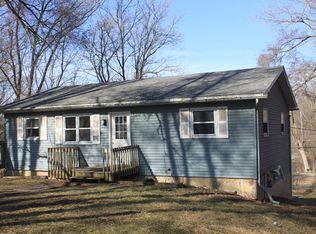Closed
$210,000
5417 Fox Lake Rd, McHenry, IL 60051
2beds
1,024sqft
Single Family Residence
Built in 1955
7,375 Square Feet Lot
$258,600 Zestimate®
$205/sqft
$2,314 Estimated rent
Home value
$258,600
$243,000 - $277,000
$2,314/mo
Zestimate® history
Loading...
Owner options
Explore your selling options
What's special
Clean and Neat Tastefully Decorated. Ranch with hardwood floors, updated kitchen with new counter tops. Appliances included. Walkout basement with full bath whirl pool tub. Deck and pool in back yard. Beautiful views form kitchen and dinning area.
Zillow last checked: 8 hours ago
Listing updated: March 17, 2023 at 12:42pm
Listing courtesy of:
Sean Ryan 847-361-7926,
Ryan and Company REALTORS, Inc
Bought with:
Octavio Martinez
HomeSmart Connect LLC
Source: MRED as distributed by MLS GRID,MLS#: 11715759
Facts & features
Interior
Bedrooms & bathrooms
- Bedrooms: 2
- Bathrooms: 2
- Full bathrooms: 2
Primary bedroom
- Features: Flooring (Carpet), Bathroom (Full)
- Level: Main
- Area: 143 Square Feet
- Dimensions: 13X11
Bedroom 2
- Features: Flooring (Hardwood)
- Level: Main
- Area: 99 Square Feet
- Dimensions: 11X9
Dining room
- Features: Flooring (Hardwood)
- Level: Main
- Area: 132 Square Feet
- Dimensions: 12X11
Family room
- Features: Flooring (Ceramic Tile)
- Level: Basement
- Area: 238 Square Feet
- Dimensions: 14X17
Kitchen
- Features: Kitchen (Eating Area-Table Space), Flooring (Vinyl)
- Level: Main
- Area: 121 Square Feet
- Dimensions: 11X11
Laundry
- Features: Flooring (Ceramic Tile)
- Level: Basement
- Area: 70 Square Feet
- Dimensions: 10X7
Living room
- Features: Flooring (Hardwood)
- Level: Main
- Area: 153 Square Feet
- Dimensions: 17X9
Heating
- Natural Gas, Forced Air
Cooling
- Central Air
Appliances
- Included: Range, Refrigerator, Washer, Dryer
Features
- Basement: Partially Finished,Partial
- Number of fireplaces: 1
- Fireplace features: Decorative, Basement
Interior area
- Total structure area: 0
- Total interior livable area: 1,024 sqft
Property
Parking
- Total spaces: 1
- Parking features: Concrete, Carport, On Site, Garage Owned, Attached, Garage
- Attached garage spaces: 1
Accessibility
- Accessibility features: No Disability Access
Features
- Stories: 1
Lot
- Size: 7,375 sqft
- Dimensions: 125X59
Details
- Parcel number: 1005401015
- Special conditions: None
Construction
Type & style
- Home type: SingleFamily
- Architectural style: Ranch
- Property subtype: Single Family Residence
Materials
- Vinyl Siding
- Roof: Asphalt
Condition
- New construction: No
- Year built: 1955
Details
- Builder model: RANCH
Utilities & green energy
- Sewer: Septic Tank
- Water: Public
Community & neighborhood
Location
- Region: Mchenry
- Subdivision: Pistakee Highlands
Other
Other facts
- Listing terms: Conventional
- Ownership: Fee Simple
Price history
| Date | Event | Price |
|---|---|---|
| 3/17/2023 | Sold | $210,000$205/sqft |
Source: | ||
Public tax history
| Year | Property taxes | Tax assessment |
|---|---|---|
| 2024 | $5,100 +54.4% | $76,230 +44.4% |
| 2023 | $3,302 +1.2% | $52,797 +7.8% |
| 2022 | $3,262 +5.4% | $48,981 +7.4% |
Find assessor info on the county website
Neighborhood: 60051
Nearby schools
GreatSchools rating
- 5/10James C Bush Elementary SchoolGrades: 3-5Distance: 2.3 mi
- 4/10Johnsburg Jr High SchoolGrades: 6-8Distance: 2.3 mi
- 5/10Johnsburg High SchoolGrades: 9-12Distance: 1.4 mi
Schools provided by the listing agent
- District: 12
Source: MRED as distributed by MLS GRID. This data may not be complete. We recommend contacting the local school district to confirm school assignments for this home.
Get a cash offer in 3 minutes
Find out how much your home could sell for in as little as 3 minutes with a no-obligation cash offer.
Estimated market value$258,600
Get a cash offer in 3 minutes
Find out how much your home could sell for in as little as 3 minutes with a no-obligation cash offer.
Estimated market value
$258,600
