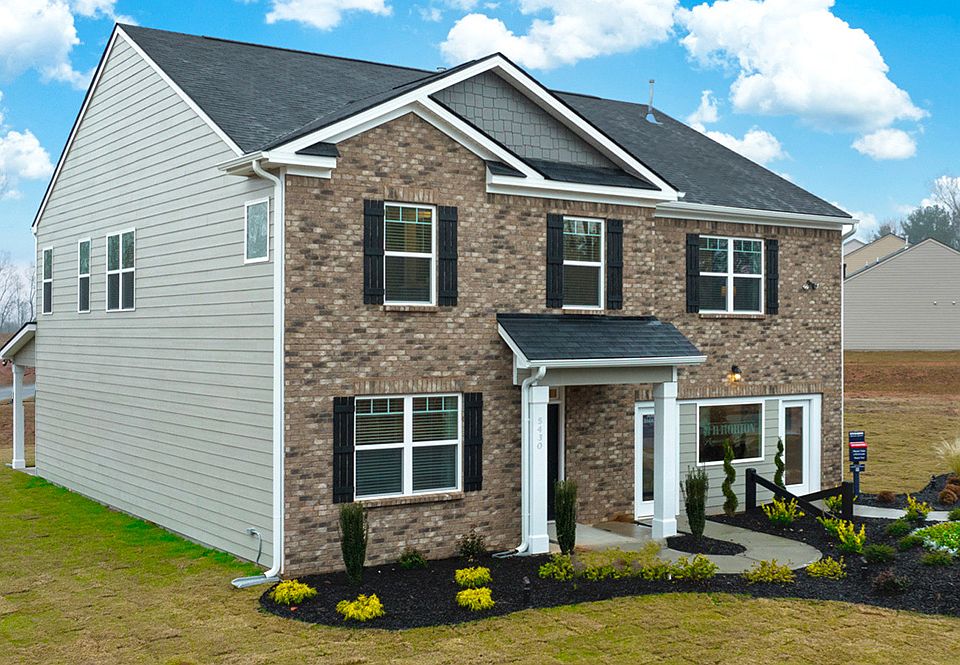Final opportunities to own THE Amazing HALTON PLAN!!! This is an incredible Exquisite family home with all the features you always wanted, including a Formal Guest Bedroom and full Bath on the main level, perfect for visitors. The Kitchen is incredible and spacious and includes a massively sized Island w/Sink, plenty of Cabinets and Counter space leading into a casual Dining Area and a Large Family Room w/ Fireplace. The 2nd level features a Split Bedroom plan separating the Luxurious Owners Suite, a "Must-See" with a Formal sitting room and dual closets. Secondary bedrooms are spacious and there is even an upstairs (Loft) living room area. Please Note: Photos used are for illustrative purposes and do not depict actual home. All Showings are by Appointment only! ASK AGENT ABOUT SPECIAL INCENTIVES ON SELECT HOMES.
Active
$422,660
5417 Flat Rock Point, Stonecrest, GA 30038
5beds
2sqft
Single Family Residence
Built in 2024
0.25 Acres lot
$422,800 Zestimate®
$211,330/sqft
$63/mo HOA
What's special
Casual dining areaDual closetsFormal sitting roomFormal guest bedroom
- 187 days
- on Zillow |
- 169 |
- 15 |
Zillow last checked: 7 hours ago
Listing updated: March 06, 2025 at 01:22pm
Listed by:
Jill White 678-789-3900,
D.R. Horton Realty of GA Inc.
Source: GAMLS,MLS#: 10401621
Travel times
Schedule tour
Select your preferred tour type — either in-person or real-time video tour — then discuss available options with the builder representative you're connected with.
Select a date
Facts & features
Interior
Bedrooms & bathrooms
- Bedrooms: 5
- Bathrooms: 4
- Full bathrooms: 4
- Main level bathrooms: 1
- Main level bedrooms: 1
Rooms
- Room types: Family Room, Foyer, Great Room, Laundry, Loft
Dining room
- Features: Dining Rm/Living Rm Combo
Kitchen
- Features: Breakfast Area, Breakfast Bar, Kitchen Island, Pantry, Walk-in Pantry
Heating
- Central, Electric, Forced Air, Natural Gas
Cooling
- Ceiling Fan(s), Central Air, Zoned
Appliances
- Included: Dishwasher, Disposal, Gas Water Heater, Microwave
- Laundry: Upper Level
Features
- Double Vanity, High Ceilings, Split Bedroom Plan, Walk-In Closet(s)
- Flooring: Carpet, Hardwood, Vinyl
- Windows: Double Pane Windows
- Basement: Daylight,Exterior Entry,Full,Unfinished
- Number of fireplaces: 1
- Fireplace features: Factory Built, Family Room, Gas Log, Living Room
- Common walls with other units/homes: No Common Walls
Interior area
- Total structure area: 2
- Total interior livable area: 2 sqft
- Finished area above ground: 2
- Finished area below ground: 0
Video & virtual tour
Property
Parking
- Total spaces: 2
- Parking features: Garage, Garage Door Opener, Kitchen Level, Parking Pad
- Has garage: Yes
- Has uncovered spaces: Yes
Features
- Levels: Three Or More
- Stories: 3
- Patio & porch: Deck, Patio
- Exterior features: Other
- Has view: Yes
- View description: Seasonal View
- Waterfront features: No Dock Or Boathouse
- Body of water: None
Lot
- Size: 0.25 Acres
- Features: Corner Lot, Level, Private
- Residential vegetation: Cleared
Details
- Parcel number: 16 047 03 024
Construction
Type & style
- Home type: SingleFamily
- Architectural style: Brick Front,Craftsman,Traditional
- Property subtype: Single Family Residence
Materials
- Concrete
- Foundation: Slab
- Roof: Composition
Condition
- Under Construction
- New construction: Yes
- Year built: 2024
Details
- Builder name: D.R. Horton
Utilities & green energy
- Sewer: Public Sewer
- Water: Public
- Utilities for property: Cable Available, Electricity Available, Natural Gas Available, Sewer Available, Underground Utilities, Water Available
Community & HOA
Community
- Features: Park, Playground, Pool, Sidewalks, Street Lights, Tennis Court(s), Walk To Schools, Near Shopping
- Security: Carbon Monoxide Detector(s), Smoke Detector(s)
- Subdivision: The Enclave at Flat Rock Hills
HOA
- Has HOA: Yes
- Services included: Swimming, Tennis
- HOA fee: $750 annually
Location
- Region: Stonecrest
Financial & listing details
- Price per square foot: $211,330/sqft
- Annual tax amount: $3,200
- Date on market: 10/24/2024
- Listing agreement: Exclusive Right To Sell
- Electric utility on property: Yes
About the community
The Enclave at Flat Rock Hills in the city of Stonecrest, Georgia is a sought after swim and tennis community with sports field tucked away near Flat Rock Elementary, yet is only minutes to I-20 and Stonecrest Mall where you can take advantage of incredible shopping and a list of dining options to satisfy any foodie. If you are seeking adventure, outdoor activities and recreation at renowned Arabia Mountain National Heritage Area as well as many local parks are just a short drive away.
Whether you prefer single level living or a traditional two-story plan, these new homes include masonry fronts with shake accents and the features you want most including 9-foot smooth finish ceilings on the main, granite countertops, contemporary cabinetry, stainless steel appliances and private bedroom retreats so you can truly relax.
And you will never be too far from home with Home Is Connected.® Your new home is built with an industry leading suite of smart home products that keep you connected with the people and place you value most. Our decorated model is open daily. Schedule your appointment to preview and discover what makes The Enclave at Flat Rock Hills community in the city of Stonecrest so special.

5430 Flat Rock Point Gps Use 4275 Lyons Road, Stonecrest, GA 30038
Source: DR Horton
