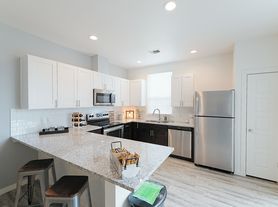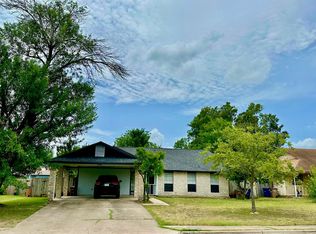Enjoy the perfect blend of comfort, style, and location in this modern 3-bedroom, 2.5-bathroom home situated on a desirable corner lot facing the neighborhood pond offering beautiful, unobstructed views and no front-facing neighbors for added privacy and tranquility. Located just 15 minutes from Downtown Austin and minutes from Southpark Meadows, McKinney Falls State Park, and Onion Creek Park, this home puts the best of South Austin at your fingertips. Step inside to discover a bright, open-concept layout that seamlessly connects the living room, kitchen, and dining area ideal for entertaining or relaxing at home. The modern kitchen features GE stainless steel appliances, a large center island, and plenty of storage. Unwind in your private courtyard, or take in peaceful views of the duck pond just steps from your front door. With no homes directly across from you, you'll enjoy an extra sense of openness and calm. Built in 2021, this home comes move-in ready with thoughtful upgrades, including a Samsung washer and dryer, refrigerator, and the option to lease furnished or unfurnished. Located in the sought-after Goodnight Ranch community, residents enjoy access to resort-style amenities including a pool, amenity center, pocket parks, and miles of scenic walking trails. Top-rated elementary and middle schools are within walking distance, making this an ideal location for families. Flexible lease terms (12 24 months), pet-friendly policies, and lawn care and pest control services included ensure a stress-free living experience from day one.
Landlord pays for lawn maintenance and pest control. Renter pays all utilities.
Townhouse for rent
$2,200/mo
5417 Charles Merle Dr #94, Austin, TX 78747
3beds
1,831sqft
Price may not include required fees and charges.
Townhouse
Available now
Cats, dogs OK
Central air
In unit laundry
Detached parking
Forced air
What's special
Private courtyardBeautiful unobstructed viewsModern kitchenLarge center islandGe stainless steel appliancesOpen-concept layoutPrivacy and tranquility
- 6 days |
- -- |
- -- |
Travel times
Zillow can help you save for your dream home
With a 6% savings match, a first-time homebuyer savings account is designed to help you reach your down payment goals faster.
Offer exclusive to Foyer+; Terms apply. Details on landing page.
Facts & features
Interior
Bedrooms & bathrooms
- Bedrooms: 3
- Bathrooms: 3
- Full bathrooms: 2
- 1/2 bathrooms: 1
Heating
- Forced Air
Cooling
- Central Air
Appliances
- Included: Dishwasher, Dryer, Microwave, Oven, Refrigerator, Washer
- Laundry: In Unit
Features
- Flooring: Carpet, Tile
Interior area
- Total interior livable area: 1,831 sqft
Property
Parking
- Parking features: Detached
- Details: Contact manager
Features
- Exterior features: Bicycle storage, Heating system: Forced Air, Lawn Care included in rent, No Utilities included in rent, Pest Control included in rent
Details
- Parcel number: 946361
Construction
Type & style
- Home type: Townhouse
- Property subtype: Townhouse
Building
Management
- Pets allowed: Yes
Community & HOA
Location
- Region: Austin
Financial & listing details
- Lease term: 1 Year
Price history
| Date | Event | Price |
|---|---|---|
| 10/7/2025 | Listed for rent | $2,200$1/sqft |
Source: Zillow Rentals | ||
| 10/7/2025 | Listing removed | $2,200$1/sqft |
Source: Unlock MLS #3523838 | ||
| 10/7/2025 | Price change | $2,200-6.4%$1/sqft |
Source: Unlock MLS #3523838 | ||
| 9/27/2025 | Price change | $2,350-9.6%$1/sqft |
Source: Unlock MLS #3523838 | ||
| 9/9/2025 | Listed for rent | $2,600$1/sqft |
Source: Unlock MLS #3523838 | ||

