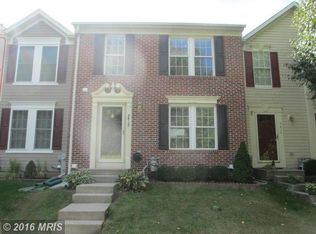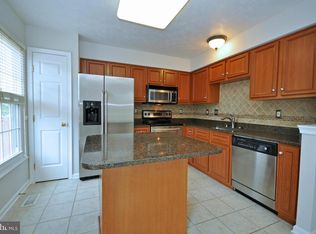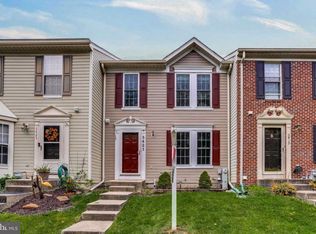Sold for $268,000 on 05/31/23
$268,000
5417 Canonbury Rd, Rosedale, MD 21237
2beds
1,724sqft
Townhouse
Built in 1993
1,630 Square Feet Lot
$297,800 Zestimate®
$155/sqft
$2,690 Estimated rent
Home value
$297,800
$283,000 - $313,000
$2,690/mo
Zestimate® history
Loading...
Owner options
Explore your selling options
What's special
This IMMACULATE three-level townhome is ready and waiting for the most discerning buyers! As you enter, you'll notice the fabulous natural light that floods the living room and feel delighted by the space that this room affords! The dining area is conveniently located right off the kitchen, which is perfect for entertaining or simply enjoying a good home-cooked meal! You're certain to love the white cabinets, pantry and general space that the kitchen provides. From the dining area, step through the sliding door onto the deck and feel the privacy that this fully fenced rear yard offers. There is a shed for all your outdoor "toys" and you'll still have great space for that garden that you've been dreaming of, or simply a delightful rear yard to relax in. Back inside, the upper level features two exceptionally large bedrooms, each with generous closet space, and a hall bath that has been beautifully updated. On the fully finished lower level, you'll find a HUGE rec room plus a half bath, making this area super convenient! ROOF REPLACED 2018, HVAC 2019, WINDOWS 2020, WATER HEATER 2017, Freshly painted, new flooring, and updated baths are just a few of the upgrades to this wonderful home ** Only minutes to The Avenue at White Marsh and White Marsh Mall, just around the corner from Nottingham Park (athletic fields, pavilions, picnic areas and playgrounds!) and Franklin Square Medical Center and exceptionally convenient to I-95 and Route 40! ** MAILBOX #1
Zillow last checked: 8 hours ago
Listing updated: June 01, 2023 at 12:38am
Listed by:
Jeannette Westcott 410-336-6585,
Keller Williams Realty Centre
Bought with:
Sara Murphy, 661776
Berkshire Hathaway HomeServices Homesale Realty
Source: Bright MLS,MLS#: MDBC2066226
Facts & features
Interior
Bedrooms & bathrooms
- Bedrooms: 2
- Bathrooms: 3
- Full bathrooms: 1
- 1/2 bathrooms: 2
- Main level bathrooms: 1
Basement
- Area: 560
Heating
- Forced Air, Natural Gas
Cooling
- Ceiling Fan(s), Central Air, Electric
Appliances
- Included: Dishwasher, Disposal, Dryer, Oven/Range - Electric, Refrigerator, Washer, Microwave, Self Cleaning Oven, Stainless Steel Appliance(s), Water Dispenser, Water Heater, Electric Water Heater
- Laundry: Has Laundry, Lower Level, Washer In Unit, Dryer In Unit, Laundry Room
Features
- Attic, Kitchen - Country, Combination Kitchen/Dining
- Doors: Sliding Glass, Storm Door(s), Six Panel, Insulated
- Windows: Double Pane Windows, Vinyl Clad
- Basement: Connecting Stairway,Full,Finished,Heated,Improved,Interior Entry,Sump Pump
- Has fireplace: No
Interior area
- Total structure area: 1,734
- Total interior livable area: 1,724 sqft
- Finished area above ground: 1,174
- Finished area below ground: 550
Property
Parking
- Parking features: Unassigned, On Street, Parking Lot
- Has uncovered spaces: Yes
Accessibility
- Accessibility features: Other
Features
- Levels: Three
- Stories: 3
- Patio & porch: Deck, Porch
- Exterior features: Lighting, Storage, Sidewalks, Street Lights
- Pool features: None
- Fencing: Back Yard,Wood
Lot
- Size: 1,630 sqft
Details
- Additional structures: Above Grade, Below Grade
- Parcel number: 04142200010280
- Zoning: RESIDENTIAL
- Special conditions: Standard
Construction
Type & style
- Home type: Townhouse
- Architectural style: Colonial
- Property subtype: Townhouse
Materials
- Aluminum Siding
- Foundation: Permanent
- Roof: Composition
Condition
- New construction: No
- Year built: 1993
Utilities & green energy
- Electric: 200+ Amp Service
- Sewer: Public Sewer
- Water: Public
- Utilities for property: Underground Utilities, Cable Connected, Cable, DSL
Community & neighborhood
Security
- Security features: Smoke Detector(s)
Location
- Region: Rosedale
- Subdivision: Castle Stone At White Marsh
HOA & financial
HOA
- Has HOA: Yes
- HOA fee: $270 annually
- Association name: CASTLE STONE AT WHITE MARSH
Other
Other facts
- Listing agreement: Exclusive Right To Sell
- Listing terms: Cash,Conventional,VA Loan,FHA
- Ownership: Fee Simple
Price history
| Date | Event | Price |
|---|---|---|
| 8/18/2023 | Listing removed | -- |
Source: Zillow Rentals Report a problem | ||
| 8/8/2023 | Listed for rent | $2,200$1/sqft |
Source: Zillow Rentals Report a problem | ||
| 5/31/2023 | Sold | $268,000+3.1%$155/sqft |
Source: | ||
| 5/4/2023 | Pending sale | $259,900$151/sqft |
Source: | ||
| 5/3/2023 | Listed for sale | $259,900+62.4%$151/sqft |
Source: | ||
Public tax history
| Year | Property taxes | Tax assessment |
|---|---|---|
| 2025 | $4,168 +64.5% | $234,367 +12.1% |
| 2024 | $2,533 +13.8% | $209,033 +13.8% |
| 2023 | $2,226 +0.5% | $183,700 |
Find assessor info on the county website
Neighborhood: 21237
Nearby schools
GreatSchools rating
- 6/10Vincent Farm Elementary SchoolGrades: PK-5Distance: 2.9 mi
- 4/10Golden Ring Middle SchoolGrades: 6-8Distance: 2.5 mi
- 2/10Overlea High & Academy Of FinanceGrades: 9-12Distance: 2.5 mi
Schools provided by the listing agent
- Elementary: Vincent Farm
- Middle: Golden Ring
- High: Overlea High & Academy Of Finance
- District: Baltimore County Public Schools
Source: Bright MLS. This data may not be complete. We recommend contacting the local school district to confirm school assignments for this home.

Get pre-qualified for a loan
At Zillow Home Loans, we can pre-qualify you in as little as 5 minutes with no impact to your credit score.An equal housing lender. NMLS #10287.
Sell for more on Zillow
Get a free Zillow Showcase℠ listing and you could sell for .
$297,800
2% more+ $5,956
With Zillow Showcase(estimated)
$303,756

