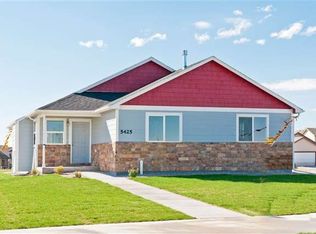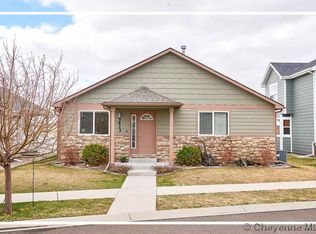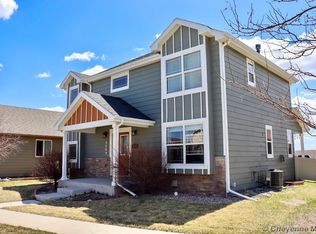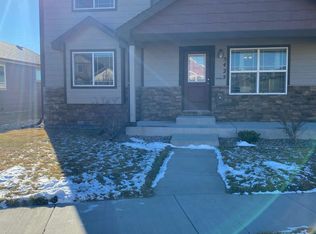Ranch style home with a nice and bright open floor plan. Main floor master suite and laundry. Enjoy your covered back patio with open space behind you. Convenient access to I-80.
This property is off market, which means it's not currently listed for sale or rent on Zillow. This may be different from what's available on other websites or public sources.



