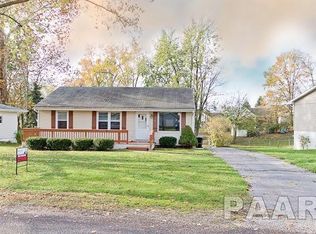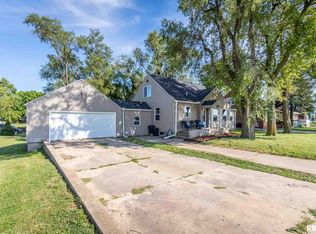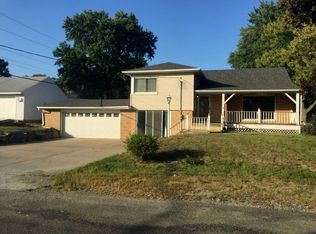Sold for $169,900
$169,900
5416 W Airways Rd, Peoria, IL 61607
4beds
1,556sqft
Single Family Residence, Residential
Built in 1969
-- sqft lot
$188,200 Zestimate®
$109/sqft
$1,838 Estimated rent
Home value
$188,200
$169,000 - $209,000
$1,838/mo
Zestimate® history
Loading...
Owner options
Explore your selling options
What's special
Welcome to this well maintained home offering 4 beds and 2.5 baths. Sunshine abounds through the large window into the living and dining area. Enjoy the eat-in kitchen, that offers functionality and includes newer stove and hood. Main floor bath has been tastefully remodeled with shower insert, tub, vanity, toilet and flooring. Primary bedroom complete with a half bath, dual closets, ensuring plenty of storage. Family room and 4th bedroom are located in the lower level. Patio and partially fenced yard are accessible through the lower level family room, for hours of entertaining. Several big ticket items have been updated! Updates include: Roof-2 years, Gutters-2 years, Furnace-5 years, New drain for drive to include tile and sock-2024, garage door openers 1 and 3 years, water heater-2020, windows-2007 and 2010
Zillow last checked: 8 hours ago
Listing updated: October 14, 2024 at 01:16pm
Listed by:
Sandy Sweatt Pref:309-231-8738,
RE/MAX Traders Unlimited
Bought with:
Natalee Roseboom, 475152671
Coldwell Banker Real Estate Group
Source: RMLS Alliance,MLS#: PA1253194 Originating MLS: Peoria Area Association of Realtors
Originating MLS: Peoria Area Association of Realtors

Facts & features
Interior
Bedrooms & bathrooms
- Bedrooms: 4
- Bathrooms: 3
- Full bathrooms: 2
- 1/2 bathrooms: 1
Bedroom 1
- Level: Main
- Dimensions: 12ft 0in x 12ft 1in
Bedroom 2
- Level: Main
- Dimensions: 11ft 11in x 10ft 7in
Bedroom 3
- Level: Main
- Dimensions: 10ft 7in x 9ft 1in
Bedroom 4
- Level: Lower
- Dimensions: 8ft 5in x 11ft 1in
Other
- Level: Main
- Dimensions: 11ft 5in x 9ft 11in
Family room
- Level: Lower
- Dimensions: 16ft 2in x 14ft 2in
Kitchen
- Level: Main
- Dimensions: 11ft 1in x 11ft 2in
Laundry
- Level: Lower
- Dimensions: 6ft 9in x 12ft 6in
Living room
- Level: Main
- Dimensions: 14ft 1in x 14ft 4in
Lower level
- Area: 324
Main level
- Area: 1232
Heating
- Forced Air
Cooling
- Central Air
Appliances
- Included: Dishwasher, Range, Refrigerator, Water Softener Owned, Gas Water Heater
Features
- Ceiling Fan(s)
- Windows: Replacement Windows
Interior area
- Total structure area: 1,556
- Total interior livable area: 1,556 sqft
Property
Parking
- Total spaces: 2
- Parking features: Attached
- Attached garage spaces: 2
- Details: Number Of Garage Remotes: 0
Features
- Patio & porch: Patio
Lot
- Dimensions: 59 x 136 x 87 x 118
- Features: Level
Details
- Parcel number: 1723105020
- Zoning description: R2
Construction
Type & style
- Home type: SingleFamily
- Property subtype: Single Family Residence, Residential
Materials
- Vinyl Siding
- Foundation: Block
- Roof: Shingle
Condition
- New construction: No
- Year built: 1969
Utilities & green energy
- Sewer: Public Sewer
- Water: Public
Community & neighborhood
Location
- Region: Peoria
- Subdivision: Airport
Other
Other facts
- Road surface type: Paved
Price history
| Date | Event | Price |
|---|---|---|
| 10/11/2024 | Sold | $169,900$109/sqft |
Source: | ||
| 9/16/2024 | Pending sale | $169,900$109/sqft |
Source: | ||
| 9/13/2024 | Listed for sale | $169,900+17.3%$109/sqft |
Source: | ||
| 12/31/2010 | Listing removed | $144,900$93/sqft |
Source: Jim Maloof Realtor #1120156 Report a problem | ||
| 9/2/2010 | Price change | $144,900-1.8%$93/sqft |
Source: Jim Maloof Realtor #1120156 Report a problem | ||
Public tax history
| Year | Property taxes | Tax assessment |
|---|---|---|
| 2024 | $4,098 +6.4% | $53,100 +8% |
| 2023 | $3,851 +8% | $49,170 +7.6% |
| 2022 | $3,566 +3.7% | $45,680 +4% |
Find assessor info on the county website
Neighborhood: 61607
Nearby schools
GreatSchools rating
- 4/10Monroe Elementary SchoolGrades: PK-8Distance: 0.4 mi
- 3/10Limestone Community High SchoolGrades: 9-12Distance: 1.8 mi
Schools provided by the listing agent
- Elementary: Monroe
- High: Limestone Comm
Source: RMLS Alliance. This data may not be complete. We recommend contacting the local school district to confirm school assignments for this home.

Get pre-qualified for a loan
At Zillow Home Loans, we can pre-qualify you in as little as 5 minutes with no impact to your credit score.An equal housing lender. NMLS #10287.


