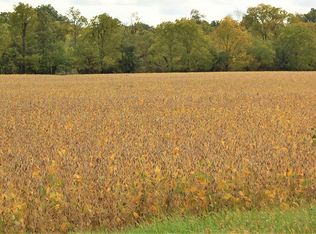This recently renovated ranch home on finished basement offers a country setting with just over 3 acres and is conveniently located near Sweewater Sound. Renovations within past 7 years include new furnace, new a/c, new water heater, new roof, new siding, all new flooring, all new fixtures, completely renovated kitchen with granite counter tops, master suite with walk-in tile shower. Finished basement offers 2nd full kitchen with island, full bathroom with tile walk-in shower, large living area and two additional rooms that have been used as bedrooms. Basement can be accessed through exterior staircase leading to back patio, or via traditional interior staircase. Home features one laundry room on each level! Large 24x28 detached garage has staircase leading to 2nd level, offering ample storage and space for a workshop. The back yard has amazing country views from the newly-added deck and firepit. Back-up sump pump. All appliances stay on both levels stay!
This property is off market, which means it's not currently listed for sale or rent on Zillow. This may be different from what's available on other websites or public sources.

