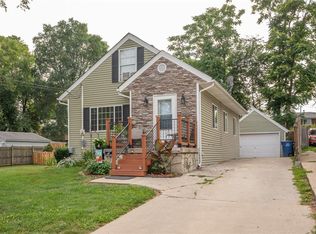Beautifully refinished split foyer home! New, new, new! This newly updated home will meet all of your needs! The large eat in kitchen is equipped with all appliances, new counter tops and a door that leads to the back deck. You'll also find a large living room, full bath and two bedrooms on this floor. Follow down to the fully finished basement to find two more bedrooms, a half bath and another living room, as well as laundry and storage. A large yard and quiet street finish this home off for a GREAT VALUE at this price! Hurry in to be in by summer!! Newer windows, furnace, sump pump and tile system, flooring, kitchen counters & blinds throughout.
This property is off market, which means it's not currently listed for sale or rent on Zillow. This may be different from what's available on other websites or public sources.

